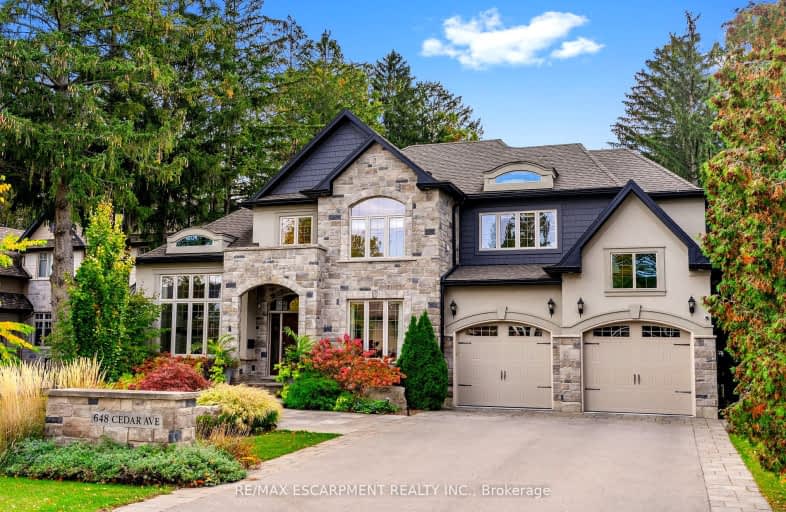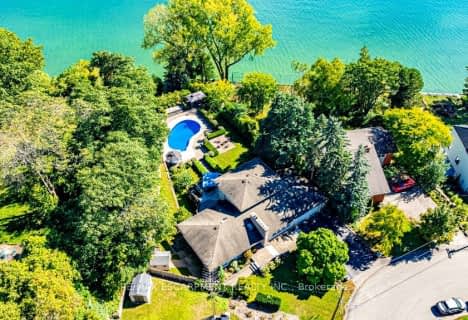Somewhat Walkable
- Some errands can be accomplished on foot.
Some Transit
- Most errands require a car.
Very Bikeable
- Most errands can be accomplished on bike.

Kings Road Public School
Elementary: PublicÉcole élémentaire Renaissance
Elementary: PublicÉÉC Saint-Philippe
Elementary: CatholicBurlington Central Elementary School
Elementary: PublicMaplehurst Public School
Elementary: PublicHoly Rosary Separate School
Elementary: CatholicGary Allan High School - Bronte Creek
Secondary: PublicThomas Merton Catholic Secondary School
Secondary: CatholicAldershot High School
Secondary: PublicBurlington Central High School
Secondary: PublicM M Robinson High School
Secondary: PublicAssumption Roman Catholic Secondary School
Secondary: Catholic-
Lord Nelson
650 Plains Road E, Burlington, ON L7T 2E9 0.67km -
Turtle Jack's
900 Maple Avenue, Mapleview MAll, Burlington, ON L7S 2J8 0.96km -
Earls Kitchen + Bar
900 Maple Avenue, A25, Burlington, ON L7S 2J8 0.89km
-
McDonald's
623 Plains Road East, Burlington, ON L7T 2E8 0.79km -
Starbucks
900 Maple Avenue, Burlington, ON L7S 2J8 1.15km -
A-OK CAFE
900 Maple Avenue, Burlington, ON L7S 2J8 0.95km
-
Gym On Plains
100 Plains Road W, Burlington, ON L7T 0A5 3km -
LA Fitness
1326 Brant St, Burlington, ON L7P 1X8 3.04km -
GoodLife Fitness
777 Guelph Line, Burlington, ON L7R 3N2 4.17km
-
Shoppers Drug Mart
900 Maple Avenue, Unit A6A, Burlington, ON L7S 2J8 0.87km -
Shoppers Drug Mart
511 Plains Road E, Burlington, ON L7T 2E2 0.95km -
Shoppers Drug Mart
3505 Upper Middle Road, Burlington, ON L7M 4C6 6.88km
-
Kam Yek Chinese Food
650 Plains Road E, Burlington, ON L7T 2E9 0.67km -
Lord Nelson
650 Plains Road E, Burlington, ON L7T 2E9 0.67km -
Royal Cumin Indian Takeaway
6-650 Plains Road E, Unit 6, Burlington, ON L7T 2E9 0.67km
-
Mapleview Shopping Centre
900 Maple Avenue, Burlington, ON L7S 2J8 0.95km -
Village Square
2045 Pine Street, Burlington, ON L7R 1E9 2.57km -
Burlington Power Centre
1250 Brant Street, Burlington, ON L7P 1X8 2.88km
-
Fortinos Supermarket
1059 Plains Road E, Burlington, ON L7T 4K1 0.94km -
Direct To Home Grocers
1364 Plains Road E, Burlington, ON L7R 3P8 1.99km -
Hasty Market
1460 Av Ghent, Burlington, ON L7S 1X7 2.07km
-
The Beer Store
396 Elizabeth St, Burlington, ON L7R 2L6 2.51km -
LCBO
1149 Barton Street E, Hamilton, ON L8H 2V2 7.42km -
Liquor Control Board of Ontario
5111 New Street, Burlington, ON L7L 1V2 8.22km
-
Esso Gas Bar & Car Wash
1230 Plains Road E, Burlington, ON L7S 1W6 1.5km -
Mercedes-Benz Burlington
441 N Service Road, Burlington, ON L7P 0A3 2.04km -
King Car Wash
1448 Grahams Lane, Burlington, ON L7S 1W3 2.05km
-
Cinestarz
460 Brant Street, Unit 3, Burlington, ON L7R 4B6 2.24km -
Encore Upper Canada Place Cinemas
460 Brant St, Unit 3, Burlington, ON L7R 4B6 2.24km -
SilverCity Burlington Cinemas
1250 Brant Street, Burlington, ON L7P 1G6 2.9km
-
Burlington Public Library
2331 New Street, Burlington, ON L7R 1J4 3.46km -
Burlington Public Libraries & Branches
676 Appleby Line, Burlington, ON L7L 5Y1 7.82km -
Hamilton Public Library
955 King Street W, Hamilton, ON L8S 1K9 8.87km
-
Joseph Brant Hospital
1245 Lakeshore Road, Burlington, ON L7S 0A2 1.81km -
St Peter's Hospital
88 Maplewood Avenue, Hamilton, ON L8M 1W9 8.26km -
St Joseph's Hospital
50 Charlton Avenue E, Hamilton, ON L8N 4A6 8.5km
-
Spencer Smith Park
1400 Lakeshore Rd (Maple), Burlington ON L7S 1Y2 2.05km -
Kerns Park
1801 Kerns Rd, Burlington ON 3.25km -
Port Nelson Park
3000 Lakeshore Rd, Burlington ON 4.2km
-
TD Bank Financial Group
596 Plains Rd E (King Rd.), Burlington ON L7T 2E7 0.72km -
RBC Royal Bank ATM
1230 Plains Rd E, Burlington ON L7S 1W6 1.52km -
BMO Bank of Montreal
1331 Brant St, Burlington ON L7P 1X7 3.16km





