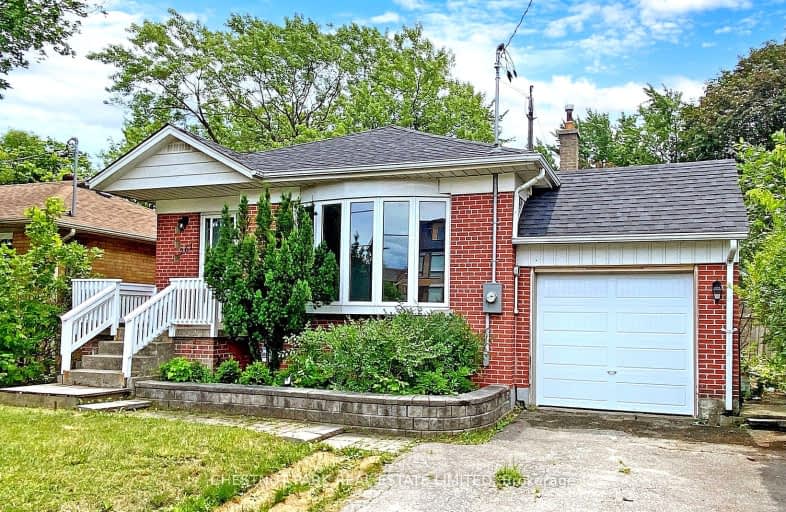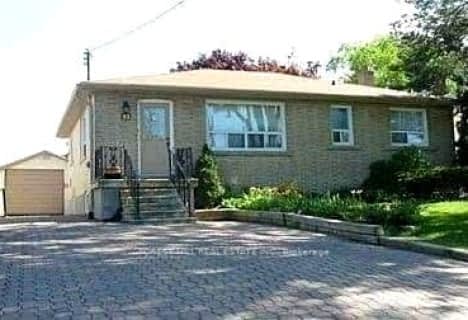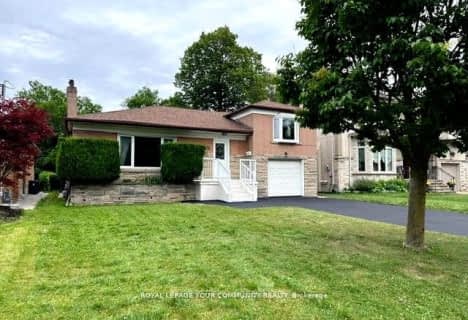Car-Dependent
- Almost all errands require a car.
11
/100
Good Transit
- Some errands can be accomplished by public transportation.
60
/100
Bikeable
- Some errands can be accomplished on bike.
61
/100

Blessed Trinity Catholic School
Elementary: Catholic
0.51 km
Finch Public School
Elementary: Public
0.15 km
Hollywood Public School
Elementary: Public
1.52 km
Bayview Middle School
Elementary: Public
1.25 km
Lester B Pearson Elementary School
Elementary: Public
1.23 km
Cummer Valley Middle School
Elementary: Public
0.63 km
Avondale Secondary Alternative School
Secondary: Public
1.24 km
Drewry Secondary School
Secondary: Public
1.99 km
St. Joseph Morrow Park Catholic Secondary School
Secondary: Catholic
1.46 km
Cardinal Carter Academy for the Arts
Secondary: Catholic
2.43 km
Brebeuf College School
Secondary: Catholic
2.06 km
Earl Haig Secondary School
Secondary: Public
1.75 km
-
Lillian Park
Lillian St (Lillian St & Otonabee Ave), North York ON 1.7km -
Rean Park
Toronto ON 2.35km -
East Don Parklands
Leslie St (btwn Steeles & Sheppard), Toronto ON 2.29km
-
TD Bank Financial Group
5650 Yonge St (at Finch Ave.), North York ON M2M 4G3 1.58km -
TD Bank Financial Group
312 Sheppard Ave E, North York ON M2N 3B4 2.09km -
RBC Royal Bank
4789 Yonge St (Yonge), North York ON M2N 0G3 2.71km














