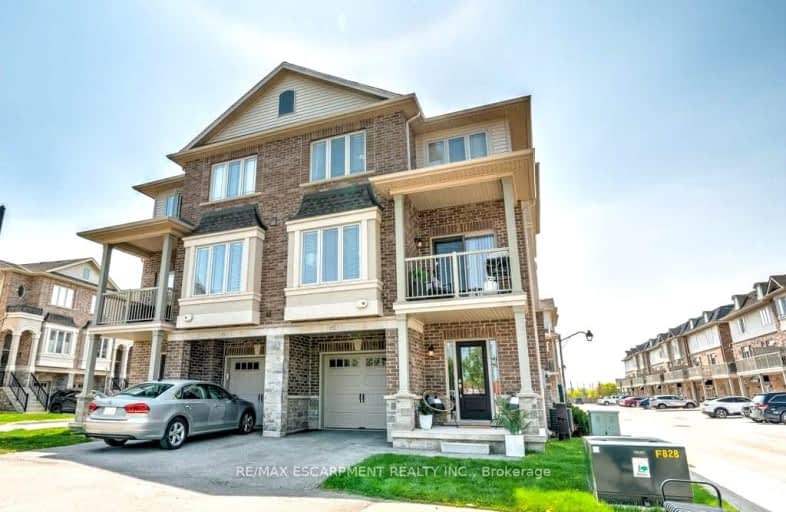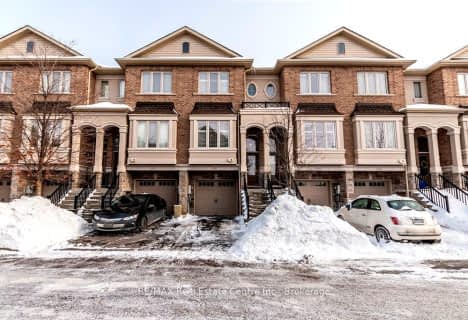Car-Dependent
- Almost all errands require a car.
15
/100
Some Transit
- Most errands require a car.
47
/100
Bikeable
- Some errands can be accomplished on bike.
55
/100

Ryerson Public School
Elementary: Public
1.32 km
St Raphaels Separate School
Elementary: Catholic
1.20 km
Tecumseh Public School
Elementary: Public
2.16 km
St Paul School
Elementary: Catholic
1.85 km
Pauline Johnson Public School
Elementary: Public
0.90 km
John T Tuck Public School
Elementary: Public
2.09 km
Gary Allan High School - SCORE
Secondary: Public
1.58 km
Gary Allan High School - Bronte Creek
Secondary: Public
2.27 km
Gary Allan High School - Burlington
Secondary: Public
2.24 km
Robert Bateman High School
Secondary: Public
2.21 km
Assumption Roman Catholic Secondary School
Secondary: Catholic
1.83 km
Nelson High School
Secondary: Public
0.97 km
-
Spruce ave
5000 Spruce Ave (Appleby Line), Burlington ON L7L 1G1 2.4km -
Tansley Wood Park
Burlington ON 2.59km -
Sioux Lookout Park
3252 Lakeshore Rd E, Burlington ON 2.86km
-
Scotiabank
4049 New St, Burlington ON 1.19km -
BMO Bank of Montreal
1195 Walkers Line, Burlington ON L7M 1L1 1.9km -
CIBC
2400 Fairview St (Fairview St & Guelph Line), Burlington ON L7R 2E4 2.79km








