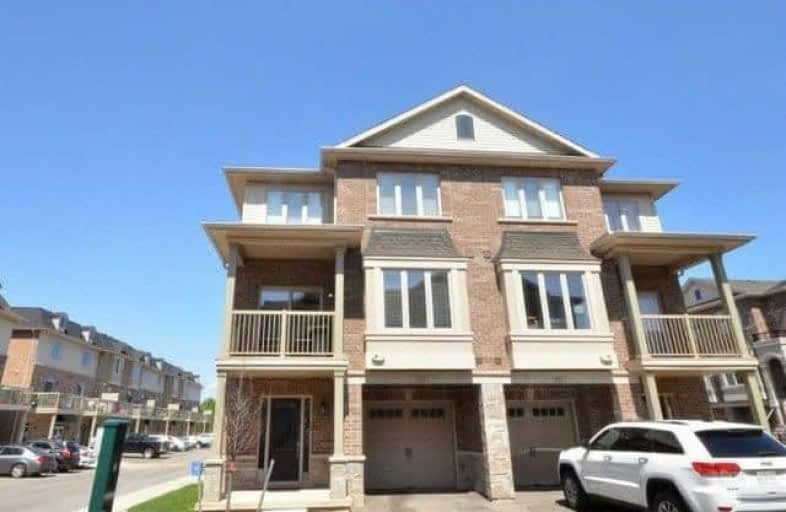Sold on Jul 18, 2017
Note: Property is not currently for sale or for rent.

-
Type: Att/Row/Twnhouse
-
Style: 3-Storey
-
Size: 1500 sqft
-
Lot Size: 28.94 x 43 Feet
-
Age: 6-15 years
-
Taxes: $2,600 per year
-
Days on Site: 60 Days
-
Added: Sep 07, 2019 (1 month on market)
-
Updated:
-
Last Checked: 3 months ago
-
MLS®#: W3809688
-
Listed By: Sutton group about town realty inc., brokerage
Fantastic 3 Storey Freehold Townhome In S Burlington. Modern 2 Bedrm, 2.5 Baths. Features Upgraded Kitchen W/Breakfast Bar, Quartz Countertops & Ss Appliances. Master Bedrm W/Ensuite. Generous Bedrm Sizes. Main Flr Den W/Tile Flooring. 9 Ft Ceilings. Neutral Colors & Engineered Hardwoods Are Also Found T/Out This Unit. Inside Entry From Garage.Located S Of Qew,Close To Appleby Go, Hwy, Shopping Etc. Nothing To Do But Movie In & Enjoy. Don't Miss It!
Extras
**Interboard Listing: Hamilton-Burlington Real Estate Association**
Property Details
Facts for 653 Kemp Common, Burlington
Status
Days on Market: 60
Last Status: Sold
Sold Date: Jul 18, 2017
Closed Date: Aug 23, 2017
Expiry Date: Jul 31, 2017
Sold Price: $525,000
Unavailable Date: Jul 18, 2017
Input Date: May 19, 2017
Property
Status: Sale
Property Type: Att/Row/Twnhouse
Style: 3-Storey
Size (sq ft): 1500
Age: 6-15
Area: Burlington
Community: Orchard
Availability Date: 60 Days
Inside
Bedrooms: 2
Bathrooms: 3
Kitchens: 1
Rooms: 6
Den/Family Room: Yes
Air Conditioning: Central Air
Fireplace: No
Washrooms: 3
Building
Basement: None
Heat Type: Forced Air
Heat Source: Gas
Exterior: Brick
Water Supply: Municipal
Special Designation: Unknown
Parking
Driveway: Private
Garage Spaces: 1
Garage Type: Attached
Covered Parking Spaces: 1
Total Parking Spaces: 2
Fees
Tax Year: 2017
Tax Legal Description: Lot 23 Plan M20M1134 T/W Hcecc No. 615
Taxes: $2,600
Highlights
Feature: Level
Feature: Library
Feature: Park
Feature: Public Transit
Feature: School
Land
Cross Street: Fairview St
Municipality District: Burlington
Fronting On: East
Parcel Number: 070331204
Pool: None
Sewer: Sewers
Lot Depth: 43 Feet
Lot Frontage: 28.94 Feet
Acres: < .50
Rooms
Room details for 653 Kemp Common, Burlington
| Type | Dimensions | Description |
|---|---|---|
| Den Main | - | Ceramic Floor, Access To Garage |
| Kitchen 2nd | - | Ceramic Floor, Quartz Counter, Stainless Steel Appl |
| Dining 2nd | - | W/O To Patio, Hardwood Floor |
| Living 2nd | - | Hardwood Floor |
| Bathroom 2nd | - | Ceramic Floor, 2 Pc Bath |
| Laundry 2nd | - | |
| Master 3rd | - | Hardwood Floor, W/I Closet |
| Bathroom 3rd | - | 4 Pc Ensuite, Ceramic Floor |
| Br 3rd | - | Hardwood Floor |
| Bathroom 3rd | - | 4 Pc Bath, Ceramic Floor |
| XXXXXXXX | XXX XX, XXXX |
XXXX XXX XXXX |
$XXX,XXX |
| XXX XX, XXXX |
XXXXXX XXX XXXX |
$XXX,XXX |
| XXXXXXXX XXXX | XXX XX, XXXX | $525,000 XXX XXXX |
| XXXXXXXX XXXXXX | XXX XX, XXXX | $529,900 XXX XXXX |

Ryerson Public School
Elementary: PublicSt Raphaels Separate School
Elementary: CatholicTecumseh Public School
Elementary: PublicSt Paul School
Elementary: CatholicPauline Johnson Public School
Elementary: PublicJohn T Tuck Public School
Elementary: PublicGary Allan High School - SCORE
Secondary: PublicGary Allan High School - Bronte Creek
Secondary: PublicGary Allan High School - Burlington
Secondary: PublicRobert Bateman High School
Secondary: PublicAssumption Roman Catholic Secondary School
Secondary: CatholicNelson High School
Secondary: Public

