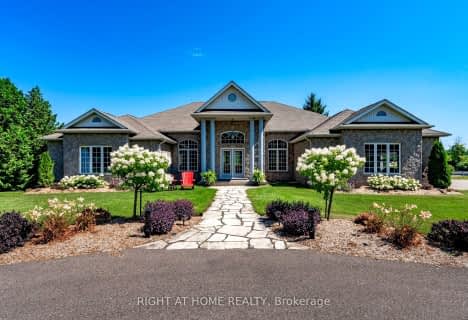Car-Dependent
- Almost all errands require a car.
0
/100
No Nearby Transit
- Almost all errands require a car.
0
/100
Somewhat Bikeable
- Most errands require a car.
26
/100

Boyne Public School
Elementary: Public
3.79 km
Lumen Christi Catholic Elementary School Elementary School
Elementary: Catholic
2.90 km
St. Benedict Elementary Catholic School
Elementary: Catholic
4.19 km
Anne J. MacArthur Public School
Elementary: Public
4.22 km
P. L. Robertson Public School
Elementary: Public
3.21 km
Escarpment View Public School
Elementary: Public
4.41 km
E C Drury/Trillium Demonstration School
Secondary: Provincial
5.94 km
Ernest C Drury School for the Deaf
Secondary: Provincial
6.17 km
Gary Allan High School - Milton
Secondary: Public
6.18 km
Milton District High School
Secondary: Public
5.23 km
Jean Vanier Catholic Secondary School
Secondary: Catholic
3.35 km
Craig Kielburger Secondary School
Secondary: Public
7.10 km
-
Scott Neighbourhood Park West
351 Savoline Blvd, Milton ON 4.1km -
Coates Neighbourhood Park South
776 Philbrook Dr (Philbrook & Cousens Terrace), Milton ON 5.8km -
Bristol Park
5.84km
-
Scotiabank
620 Scott Blvd, Milton ON L9T 7Z3 3.66km -
RBC Royal Bank
6911 Derry Rd W, Milton ON L9T 7H5 4.2km -
Credit Union
44 Main St N, Milton ON L7J 1W2 5.8km


