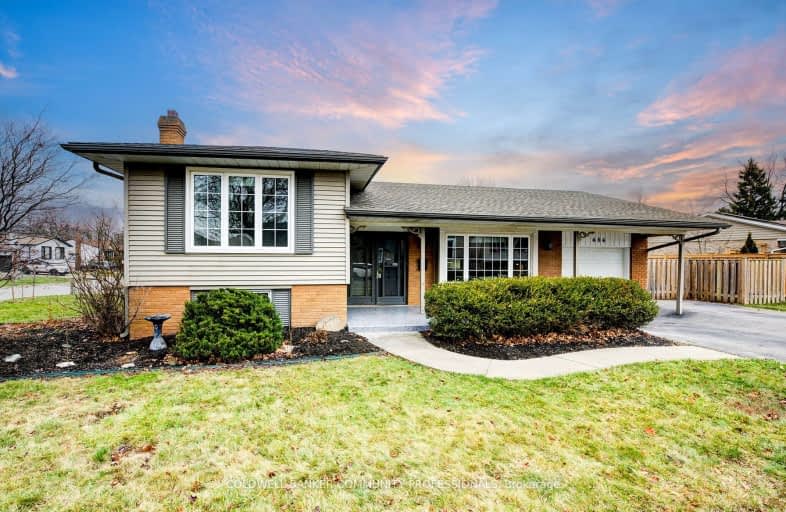Somewhat Walkable
- Most errands can be accomplished on foot.
Good Transit
- Some errands can be accomplished by public transportation.
Very Bikeable
- Most errands can be accomplished on bike.

St Raphaels Separate School
Elementary: CatholicPauline Johnson Public School
Elementary: PublicAscension Separate School
Elementary: CatholicMohawk Gardens Public School
Elementary: PublicFrontenac Public School
Elementary: PublicPineland Public School
Elementary: PublicGary Allan High School - SCORE
Secondary: PublicGary Allan High School - Bronte Creek
Secondary: PublicGary Allan High School - Burlington
Secondary: PublicRobert Bateman High School
Secondary: PublicAssumption Roman Catholic Secondary School
Secondary: CatholicNelson High School
Secondary: Public-
Q B Sports Bar Grill Games
4460 Fairview Street, Burlington, ON L7L 5P9 0.4km -
7 Spice
4460 Fairview Street, Unit B 104, Burlington, ON L7L 5P9 0.4km -
Supreme Bar & Grill
5111 New Street, Burlington, ON L7L 1V2 0.72km
-
Starbucks
675 Appleby Line, Burlington, ON L7L 2Y5 0.21km -
Trish Juice
676 Appleby Line, Suite E102, Burlington, ON L7L 6J9 0.36km -
Starbucks
5111 New Street, Burlington, ON L7L 1V2 0.68km
-
Womens Fitness Clubs of Canada
200-491 Appleby Line, Burlington, ON L7L 2Y1 0.64km -
Crunch Fitness Burloak
3465 Wyecroft Road, Oakville, ON L6L 0B6 2.93km -
MADabolic
1860 Appleby Line, Unit 13, Burlington, ON L7L 6A1 3.1km
-
Queen's Medical Centre and Pharmacy
666 Appleby Line, Unit C105, Burlington, ON L7L 5Y3 0.28km -
Rexall Pharmaplus
5061 New Street, Burlington, ON L7L 1V1 0.74km -
Shoppers Drug Mart
4524 New Street, Burlington, ON L7L 6B1 0.82km
-
DQ Grill & Chill Restaurant
661 Appleby Line, Burlington, ON L7L 2Y5 0.18km -
Dairy Queen Grill & Chill
661 Appleby Line, Burlington, ON L7L 2Y5 0.18km -
My Burlington Thai Food Services
671 Appleby Line, Burlington, ON L7L 6T9 0.19km
-
Riocan Centre Burloak
3543 Wyecroft Road, Oakville, ON L6L 0B6 2.27km -
Millcroft Shopping Centre
2000-2080 Appleby Line, Burlington, ON L7L 6M6 4.08km -
Burlington Centre
777 Guelph Line, Suite 210, Burlington, ON L7R 3N2 4.45km
-
Fortinos
5111 New Street, Burlington, ON L7L 1V2 0.6km -
Marilu's Market
4025 New Street, Burlington, ON L7L 1S8 2.33km -
Healthy Planet Burlington
1-3500 Fairview Street, Burlington, ON L7N 2R5 2.47km
-
Liquor Control Board of Ontario
5111 New Street, Burlington, ON L7L 1V2 0.72km -
LCBO
3041 Walkers Line, Burlington, ON L5L 5Z6 5.89km -
The Beer Store
396 Elizabeth St, Burlington, ON L7R 2L6 6.13km
-
Discovery Collision
5135 Fairview Street, Burlington, ON L7L 4W8 0.61km -
Pioneer Petroleums
850 Appleby Line, Burlington, ON L7L 2Y7 0.84km -
Burlington Tire & Auto
4490 Harvester Road, Burlington, ON L7L 4X2 0.87km
-
Cineplex Cinemas
3531 Wyecroft Road, Oakville, ON L6L 0B7 2.32km -
Cinestarz
460 Brant Street, Unit 3, Burlington, ON L7R 4B6 6.19km -
Encore Upper Canada Place Cinemas
460 Brant St, Unit 3, Burlington, ON L7R 4B6 6.19km
-
Burlington Public Libraries & Branches
676 Appleby Line, Burlington, ON L7L 5Y1 0.36km -
Burlington Public Library
2331 New Street, Burlington, ON L7R 1J4 4.93km -
Oakville Public Library
1274 Rebecca Street, Oakville, ON L6L 1Z2 6.88km
-
Joseph Brant Hospital
1245 Lakeshore Road, Burlington, ON L7S 0A2 7.2km -
North Burlington Medical Centre Walk In Clinic
1960 Appleby Line, Burlington, ON L7L 0B7 3.34km -
Medichair Halton
549 Bronte Road, Oakville, ON L6L 6S3 3.95km
-
Spruce ave
5000 Spruce Ave (Appleby Line), Burlington ON L7L 1G1 1.41km -
Fothergill Woods Park
ON 1.5km -
Paletta Park
Burlington ON 2.25km
-
RBC Royal Bank ATM
845 Burloak Dr, Oakville ON L6L 6V9 2.17km -
RBC Royal Bank
3535 New St (Walkers and New), Burlington ON L7N 3W2 2.5km -
Access Cash General Partnership
777 Guelph Line, Burlington ON L7R 3N2 4.3km
- 3 bath
- 3 bed
- 1100 sqft
656 Castleguard Crescent, Burlington, Ontario • L7N 2W6 • Roseland
- 2 bath
- 3 bed
- 1100 sqft
5194 Broughton Crescent, Burlington, Ontario • L7L 3B9 • Appleby














