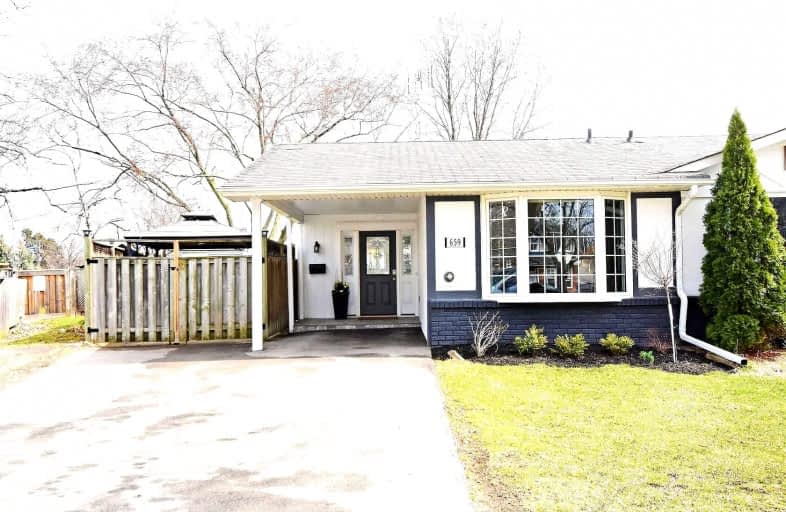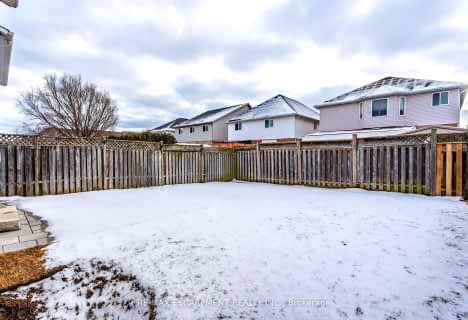
Ryerson Public School
Elementary: Public
2.09 km
St Raphaels Separate School
Elementary: Catholic
1.53 km
Pauline Johnson Public School
Elementary: Public
0.21 km
Ascension Separate School
Elementary: Catholic
1.43 km
Frontenac Public School
Elementary: Public
1.15 km
Pineland Public School
Elementary: Public
1.42 km
Gary Allan High School - SCORE
Secondary: Public
2.14 km
Gary Allan High School - Bronte Creek
Secondary: Public
2.93 km
Gary Allan High School - Burlington
Secondary: Public
2.89 km
Robert Bateman High School
Secondary: Public
1.24 km
Assumption Roman Catholic Secondary School
Secondary: Catholic
2.67 km
Nelson High School
Secondary: Public
1.09 km














