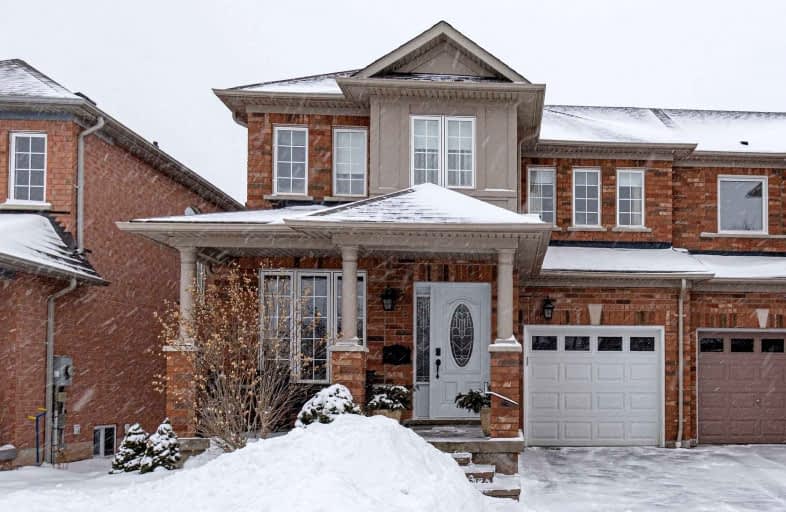Removed on Mar 01, 2022
Note: Property is not currently for sale or for rent.

-
Type: Att/Row/Twnhouse
-
Style: 2-Storey
-
Size: 1500 sqft
-
Lot Size: 29.04 x 85.3 Feet
-
Age: 16-30 years
-
Taxes: $3,609 per year
-
Days on Site: 19 Days
-
Added: Feb 10, 2022 (2 weeks on market)
-
Updated:
-
Last Checked: 3 months ago
-
MLS®#: W5496718
-
Listed By: Ipro realty ltd., brokerage
Well Maintained Freehold, 3 Bedroom, 3.5 Bathroom Townhouse In A Great Location Of Appleby. Upgrades Include: Roof 2019 Windows 2020, Hardwood Floors 2020, Front Entry Door2020. Minutes To The Lake, Parks, Schools And Shopping, Easy Access To Highway 403.
Extras
Included: S/S Fridge, Oven, Microwave, All Window Coverings,Two Garage Door Openers, Hot Water Tank Rental Model # G5040Sn-Pdv-Es2 $43.84/Month. Possession Date 90 Days But Negotiable
Property Details
Facts for 660 Julia Avenue, Burlington
Status
Days on Market: 19
Last Status: Terminated
Sold Date: Jun 26, 2025
Closed Date: Nov 30, -0001
Expiry Date: Apr 11, 2022
Unavailable Date: Mar 01, 2022
Input Date: Feb 10, 2022
Property
Status: Sale
Property Type: Att/Row/Twnhouse
Style: 2-Storey
Size (sq ft): 1500
Age: 16-30
Area: Burlington
Community: Appleby
Availability Date: Negotiable
Inside
Bedrooms: 3
Bathrooms: 4
Kitchens: 1
Rooms: 7
Den/Family Room: Yes
Air Conditioning: Central Air
Fireplace: Yes
Laundry Level: Lower
Central Vacuum: N
Washrooms: 4
Building
Basement: Finished
Basement 2: Walk-Up
Heat Type: Forced Air
Heat Source: Gas
Exterior: Brick
Elevator: N
Water Supply: Municipal
Special Designation: Unknown
Other Structures: Garden Shed
Parking
Driveway: Private
Garage Spaces: 1
Garage Type: Built-In
Covered Parking Spaces: 1
Total Parking Spaces: 2
Fees
Tax Year: 2021
Tax Legal Description: Pt Blk 13, Plan 20M783, Pts 16 & 17 20R14826; Burl
Taxes: $3,609
Highlights
Feature: Park
Feature: School
Land
Cross Street: Prince William Dr/Bu
Municipality District: Burlington
Fronting On: North
Parcel Number: 070141898
Pool: None
Sewer: Sewers
Lot Depth: 85.3 Feet
Lot Frontage: 29.04 Feet
Additional Media
- Virtual Tour: https://www.myvisuallistings.com/vtnb/321573
Rooms
Room details for 660 Julia Avenue, Burlington
| Type | Dimensions | Description |
|---|---|---|
| Dining Main | 2.34 x 4.72 | Combined W/Living, Hardwood Floor, Open Concept |
| Living Main | 2.34 x 4.72 | O/Looks Frontyard, Large Window, Hardwood Floor |
| Kitchen Main | 2.45 x 5.87 | Stainless Steel Appl, Ceramic Floor, W/O To Deck |
| Family Main | 3.63 x 4.78 | Gas Fireplace, Hardwood Floor, Large Window |
| Prim Bdrm 2nd | 3.73 x 4.93 | Hardwood Floor, Large Window, 4 Pc Ensuite |
| 2nd Br 2nd | 3.73 x 3.40 | Hardwood Floor, Large Window, O/Looks Frontyard |
| 3rd Br 2nd | 3.96 x 3.99 | Hardwood Floor, Large Window, O/Looks Frontyard |
| Rec Bsmt | 5.64 x 6.88 | Laminate, Pot Lights, Walk-Up |
| Laundry Bsmt | 3.23 x 3.66 | Tile Floor, 3 Pc Bath |
| XXXXXXXX | XXX XX, XXXX |
XXXXXXX XXX XXXX |
|
| XXX XX, XXXX |
XXXXXX XXX XXXX |
$X,XXX,XXX | |
| XXXXXXXX | XXX XX, XXXX |
XXXX XXX XXXX |
$XXX,XXX |
| XXX XX, XXXX |
XXXXXX XXX XXXX |
$XXX,XXX | |
| XXXXXXXX | XXX XX, XXXX |
XXXXXXX XXX XXXX |
|
| XXX XX, XXXX |
XXXXXX XXX XXXX |
$XXX,XXX |
| XXXXXXXX XXXXXXX | XXX XX, XXXX | XXX XXXX |
| XXXXXXXX XXXXXX | XXX XX, XXXX | $1,299,000 XXX XXXX |
| XXXXXXXX XXXX | XXX XX, XXXX | $593,000 XXX XXXX |
| XXXXXXXX XXXXXX | XXX XX, XXXX | $599,995 XXX XXXX |
| XXXXXXXX XXXXXXX | XXX XX, XXXX | XXX XXXX |
| XXXXXXXX XXXXXX | XXX XX, XXXX | $619,800 XXX XXXX |

St Patrick Separate School
Elementary: CatholicPauline Johnson Public School
Elementary: PublicAscension Separate School
Elementary: CatholicMohawk Gardens Public School
Elementary: PublicFrontenac Public School
Elementary: PublicPineland Public School
Elementary: PublicGary Allan High School - SCORE
Secondary: PublicRobert Bateman High School
Secondary: PublicAbbey Park High School
Secondary: PublicCorpus Christi Catholic Secondary School
Secondary: CatholicNelson High School
Secondary: PublicGarth Webb Secondary School
Secondary: Public- 4 bath
- 3 bed
3430 Hayhurst Crescent, Oakville, Ontario • L6L 6W9 • 1001 - BR Bronte



