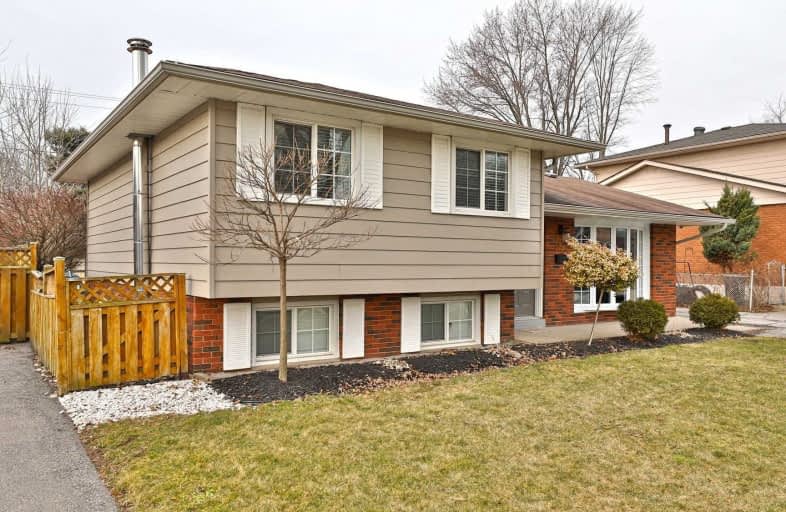
Ryerson Public School
Elementary: Public
0.42 km
St Raphaels Separate School
Elementary: Catholic
1.00 km
Tecumseh Public School
Elementary: Public
1.20 km
St Paul School
Elementary: Catholic
0.89 km
Pauline Johnson Public School
Elementary: Public
1.70 km
John T Tuck Public School
Elementary: Public
1.38 km
Gary Allan High School - SCORE
Secondary: Public
0.88 km
Gary Allan High School - Bronte Creek
Secondary: Public
1.38 km
Gary Allan High School - Burlington
Secondary: Public
1.35 km
Lester B. Pearson High School
Secondary: Public
3.04 km
Assumption Roman Catholic Secondary School
Secondary: Catholic
0.84 km
Nelson High School
Secondary: Public
1.19 km














