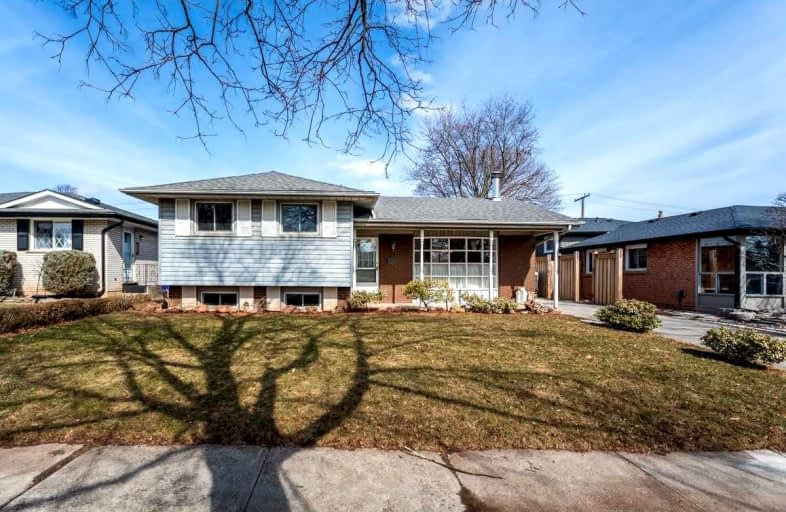
St Patrick Separate School
Elementary: Catholic
1.69 km
Pauline Johnson Public School
Elementary: Public
1.58 km
Ascension Separate School
Elementary: Catholic
0.77 km
Mohawk Gardens Public School
Elementary: Public
1.42 km
Frontenac Public School
Elementary: Public
0.48 km
Pineland Public School
Elementary: Public
1.34 km
Gary Allan High School - SCORE
Secondary: Public
3.51 km
Gary Allan High School - Burlington
Secondary: Public
4.26 km
Robert Bateman High School
Secondary: Public
0.82 km
Assumption Roman Catholic Secondary School
Secondary: Catholic
4.06 km
Corpus Christi Catholic Secondary School
Secondary: Catholic
3.30 km
Nelson High School
Secondary: Public
2.41 km







