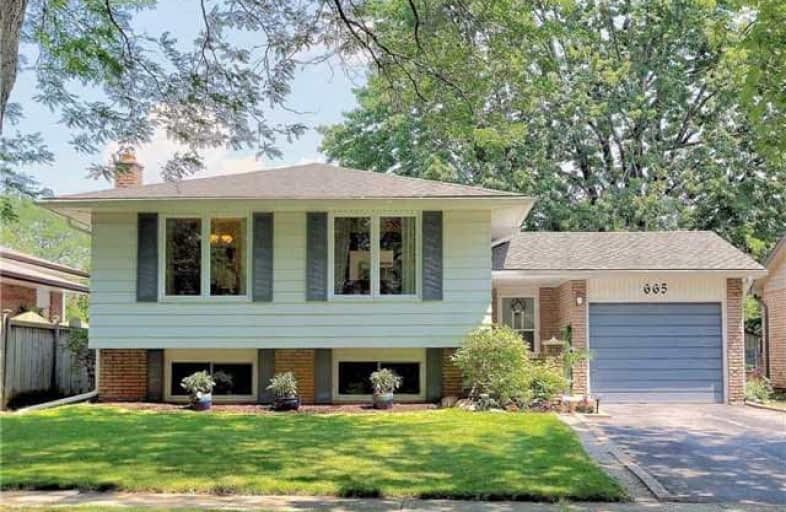
Ryerson Public School
Elementary: Public
0.44 km
St Raphaels Separate School
Elementary: Catholic
1.06 km
Tecumseh Public School
Elementary: Public
1.16 km
St Paul School
Elementary: Catholic
0.89 km
Pauline Johnson Public School
Elementary: Public
1.74 km
John T Tuck Public School
Elementary: Public
1.41 km
Gary Allan High School - SCORE
Secondary: Public
0.92 km
Gary Allan High School - Bronte Creek
Secondary: Public
1.38 km
Gary Allan High School - Burlington
Secondary: Public
1.36 km
Lester B. Pearson High School
Secondary: Public
3.01 km
Assumption Roman Catholic Secondary School
Secondary: Catholic
0.82 km
Nelson High School
Secondary: Public
1.24 km







