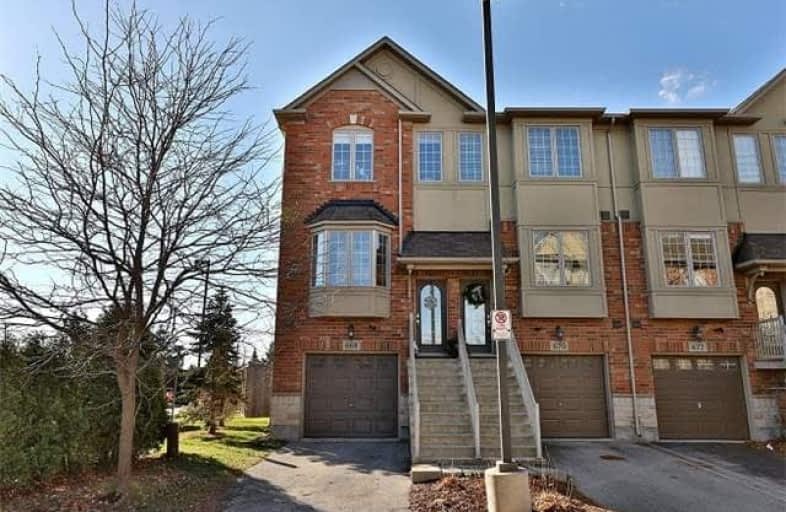Sold on Feb 04, 2018
Note: Property is not currently for sale or for rent.

-
Type: Att/Row/Twnhouse
-
Style: 3-Storey
-
Size: 1500 sqft
-
Lot Size: 19.13 x 78.67 Feet
-
Age: 6-15 years
-
Taxes: $2,901 per year
-
Days on Site: 32 Days
-
Added: Sep 07, 2019 (1 month on market)
-
Updated:
-
Last Checked: 3 months ago
-
MLS®#: W4013868
-
Listed By: Right at home realty inc., brokerage
Attention First Time Buyers, Professionals, Commuters & Investors! Rarely Offered Beautiful End Unit On Premium Lot Walking Distance To Appleby Go, Close To Qew, Shopping, Schools, Spacious & Stylish Open Concept Living / Dining With Gas Fireplace, Hardwood Floors & Balcony. Spacious Kitchen With Custom Island & Bay Window. Oversized Mbr & Large 2nd Bedrm, 4-Pce Main Bathroom & Upstairs Laundry On 3rd Floor. Gr.Fl Rec Rm & 3Pce Bath. $80/Month Road Fee
Extras
Fridge, Stove, D/W, Hood Fan, Washer / Dryer, Window Coverings, Elf's, Gdo & Remotes, Cvac **Interboard Listing: Oakville, Milton & District Real Estate Association**
Property Details
Facts for 668 Rowley Common, Burlington
Status
Days on Market: 32
Last Status: Sold
Sold Date: Feb 04, 2018
Closed Date: Feb 22, 2018
Expiry Date: May 03, 2018
Sold Price: $545,000
Unavailable Date: Feb 04, 2018
Input Date: Jan 04, 2018
Property
Status: Sale
Property Type: Att/Row/Twnhouse
Style: 3-Storey
Size (sq ft): 1500
Age: 6-15
Area: Burlington
Community: Appleby
Availability Date: Flexible
Inside
Bedrooms: 2
Bathrooms: 2
Kitchens: 1
Rooms: 4
Den/Family Room: Yes
Air Conditioning: Central Air
Fireplace: Yes
Laundry Level: Upper
Central Vacuum: Y
Washrooms: 2
Building
Basement: None
Heat Type: Forced Air
Heat Source: Gas
Exterior: Alum Siding
Exterior: Brick
Water Supply: Municipal
Special Designation: Unknown
Parking
Driveway: Private
Garage Spaces: 1
Garage Type: Attached
Covered Parking Spaces: 1
Total Parking Spaces: 2
Fees
Tax Year: 2017
Tax Legal Description: Pl20M956 Pt Blk4 Des As Pt 32 On 20R164440
Taxes: $2,901
Highlights
Feature: Fenced Yard
Feature: Public Transit
Land
Cross Street: Appleby / Fairview W
Municipality District: Burlington
Fronting On: West
Pool: None
Sewer: Sewers
Lot Depth: 78.67 Feet
Lot Frontage: 19.13 Feet
Acres: < .50
Zoning: Res
Rooms
Room details for 668 Rowley Common, Burlington
| Type | Dimensions | Description |
|---|---|---|
| Rec Ground | 3.28 x 4.29 | |
| Bathroom Ground | - | 3 Pc Bath |
| Living 2nd | 4.32 x 6.45 | Combined W/Dining |
| Kitchen 2nd | 3.20 x 4.24 | |
| Master 3rd | 3.73 x 4.32 | |
| Br 3rd | 3.05 x 4.32 | |
| Bathroom 3rd | - | 4 Pc Bath |
| Laundry 3rd | - |
| XXXXXXXX | XXX XX, XXXX |
XXXX XXX XXXX |
$XXX,XXX |
| XXX XX, XXXX |
XXXXXX XXX XXXX |
$XXX,XXX | |
| XXXXXXXX | XXX XX, XXXX |
XXXX XXX XXXX |
$XXX,XXX |
| XXX XX, XXXX |
XXXXXX XXX XXXX |
$XXX,XXX |
| XXXXXXXX XXXX | XXX XX, XXXX | $545,000 XXX XXXX |
| XXXXXXXX XXXXXX | XXX XX, XXXX | $550,000 XXX XXXX |
| XXXXXXXX XXXX | XXX XX, XXXX | $425,000 XXX XXXX |
| XXXXXXXX XXXXXX | XXX XX, XXXX | $425,000 XXX XXXX |

St Raphaels Separate School
Elementary: CatholicPauline Johnson Public School
Elementary: PublicAscension Separate School
Elementary: CatholicMohawk Gardens Public School
Elementary: PublicFrontenac Public School
Elementary: PublicPineland Public School
Elementary: PublicGary Allan High School - SCORE
Secondary: PublicGary Allan High School - Burlington
Secondary: PublicRobert Bateman High School
Secondary: PublicAssumption Roman Catholic Secondary School
Secondary: CatholicCorpus Christi Catholic Secondary School
Secondary: CatholicNelson High School
Secondary: Public

