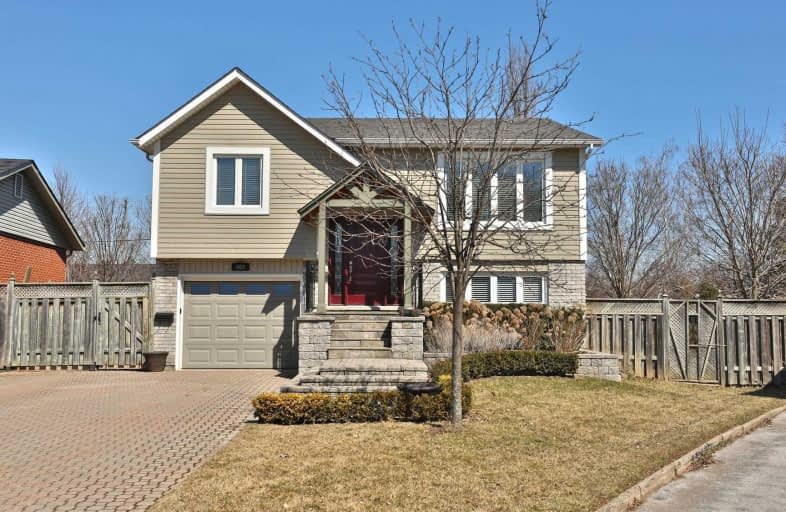
Ryerson Public School
Elementary: Public
0.67 km
St Raphaels Separate School
Elementary: Catholic
0.92 km
Tecumseh Public School
Elementary: Public
1.51 km
St Paul School
Elementary: Catholic
1.19 km
Pauline Johnson Public School
Elementary: Public
1.40 km
John T Tuck Public School
Elementary: Public
1.54 km
Gary Allan High School - SCORE
Secondary: Public
1.02 km
Gary Allan High School - Bronte Creek
Secondary: Public
1.63 km
Gary Allan High School - Burlington
Secondary: Public
1.60 km
Robert Bateman High School
Secondary: Public
2.72 km
Assumption Roman Catholic Secondary School
Secondary: Catholic
1.16 km
Nelson High School
Secondary: Public
0.98 km




