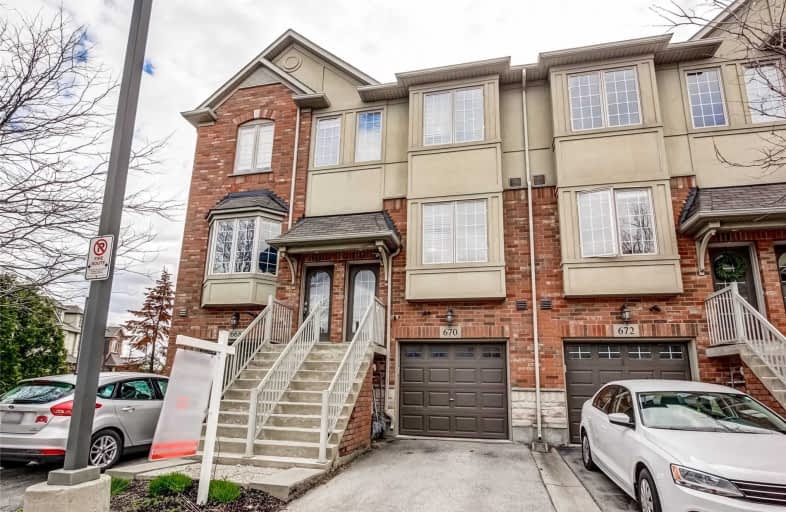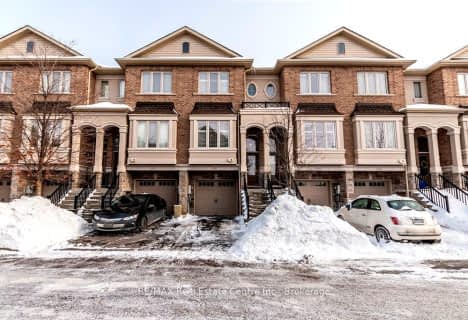
St Raphaels Separate School
Elementary: Catholic
2.23 km
Pauline Johnson Public School
Elementary: Public
0.92 km
Ascension Separate School
Elementary: Catholic
0.99 km
Mohawk Gardens Public School
Elementary: Public
1.66 km
Frontenac Public School
Elementary: Public
0.60 km
Pineland Public School
Elementary: Public
1.30 km
Gary Allan High School - SCORE
Secondary: Public
2.86 km
Gary Allan High School - Burlington
Secondary: Public
3.61 km
Robert Bateman High School
Secondary: Public
0.88 km
Assumption Roman Catholic Secondary School
Secondary: Catholic
3.38 km
Corpus Christi Catholic Secondary School
Secondary: Catholic
3.37 km
Nelson High School
Secondary: Public
1.78 km










