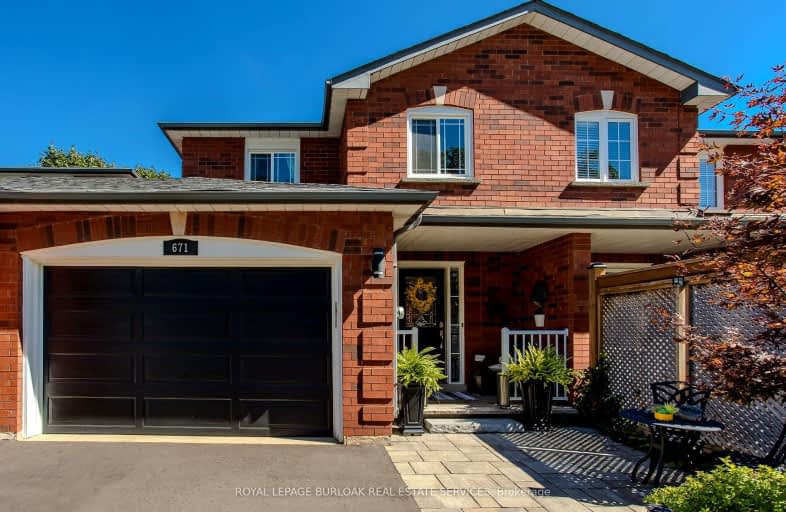Somewhat Walkable
- Some errands can be accomplished on foot.
59
/100
Some Transit
- Most errands require a car.
45
/100
Bikeable
- Some errands can be accomplished on bike.
67
/100

St Patrick Separate School
Elementary: Catholic
2.14 km
Pauline Johnson Public School
Elementary: Public
2.63 km
Ascension Separate School
Elementary: Catholic
1.52 km
Mohawk Gardens Public School
Elementary: Public
1.90 km
Frontenac Public School
Elementary: Public
1.45 km
Pineland Public School
Elementary: Public
2.14 km
Gary Allan High School - SCORE
Secondary: Public
4.56 km
Robert Bateman High School
Secondary: Public
1.68 km
Abbey Park High School
Secondary: Public
5.61 km
Corpus Christi Catholic Secondary School
Secondary: Catholic
3.15 km
Nelson High School
Secondary: Public
3.46 km
Garth Webb Secondary School
Secondary: Public
5.35 km
-
Burloak Waterfront Park
5420 Lakeshore Rd, Burlington ON 2.22km -
Orchard Community Park
2223 Sutton Dr (at Blue Spruce Avenue), Burlington ON L7L 0B9 3.47km -
Little Goobers
4059 New St (Walkers Ln), Burlington ON L7L 1S8 3.83km
-
CIBC
4490 Fairview St (Fairview), Burlington ON L7L 5P9 1.9km -
Scotiabank
1195 Walkers Line, Burlington ON L7M 1L1 4.05km -
CIBC
1515 Rebecca St (3rd Line), Oakville ON L6L 5G8 4.41km







