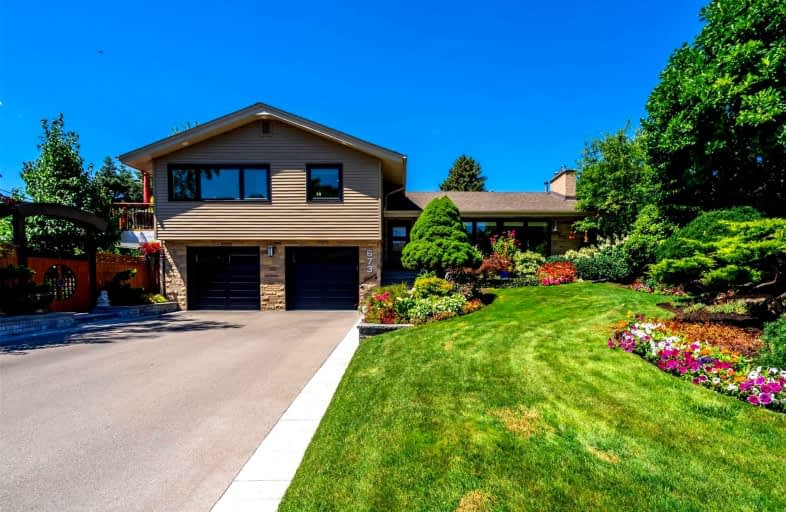
Video Tour

Kings Road Public School
Elementary: Public
0.39 km
École élémentaire Renaissance
Elementary: Public
1.10 km
ÉÉC Saint-Philippe
Elementary: Catholic
1.13 km
Burlington Central Elementary School
Elementary: Public
1.97 km
Central Public School
Elementary: Public
2.04 km
Maplehurst Public School
Elementary: Public
1.71 km
Gary Allan High School - Bronte Creek
Secondary: Public
4.59 km
Thomas Merton Catholic Secondary School
Secondary: Catholic
2.15 km
Aldershot High School
Secondary: Public
3.06 km
Burlington Central High School
Secondary: Public
1.94 km
M M Robinson High School
Secondary: Public
5.54 km
Assumption Roman Catholic Secondary School
Secondary: Catholic
4.69 km













