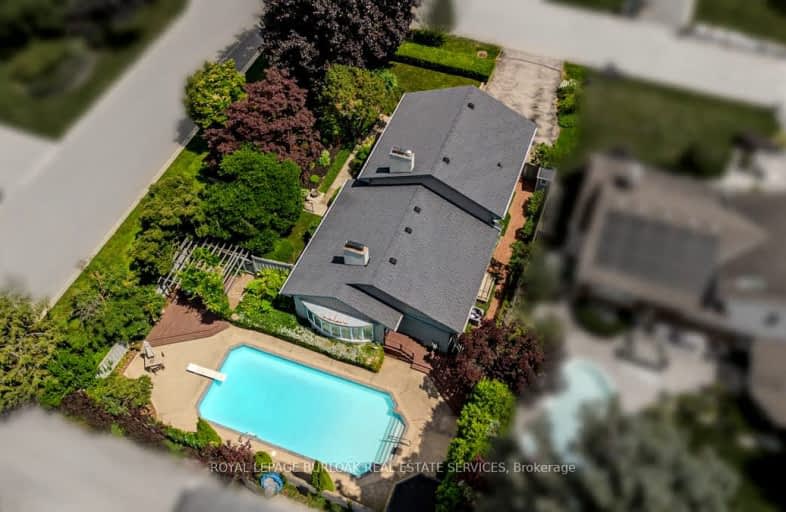Car-Dependent
- Most errands require a car.
33
/100
Some Transit
- Most errands require a car.
32
/100
Bikeable
- Some errands can be accomplished on bike.
67
/100

Kings Road Public School
Elementary: Public
0.44 km
École élémentaire Renaissance
Elementary: Public
1.10 km
ÉÉC Saint-Philippe
Elementary: Catholic
1.18 km
Burlington Central Elementary School
Elementary: Public
1.98 km
Central Public School
Elementary: Public
2.05 km
Maplehurst Public School
Elementary: Public
1.76 km
Gary Allan High School - Bronte Creek
Secondary: Public
4.59 km
Thomas Merton Catholic Secondary School
Secondary: Catholic
2.17 km
Gary Allan High School - Burlington
Secondary: Public
4.64 km
Aldershot High School
Secondary: Public
3.08 km
Burlington Central High School
Secondary: Public
1.96 km
Assumption Roman Catholic Secondary School
Secondary: Catholic
4.70 km














