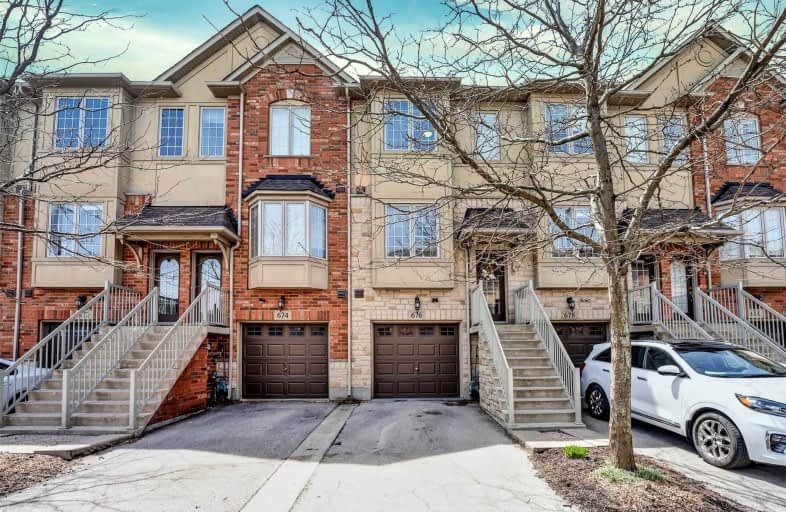
Video Tour

St Raphaels Separate School
Elementary: Catholic
2.24 km
Pauline Johnson Public School
Elementary: Public
0.93 km
Ascension Separate School
Elementary: Catholic
1.00 km
Mohawk Gardens Public School
Elementary: Public
1.67 km
Frontenac Public School
Elementary: Public
0.61 km
Pineland Public School
Elementary: Public
1.31 km
Gary Allan High School - SCORE
Secondary: Public
2.87 km
Gary Allan High School - Burlington
Secondary: Public
3.62 km
Robert Bateman High School
Secondary: Public
0.89 km
Assumption Roman Catholic Secondary School
Secondary: Catholic
3.39 km
Corpus Christi Catholic Secondary School
Secondary: Catholic
3.36 km
Nelson High School
Secondary: Public
1.79 km








