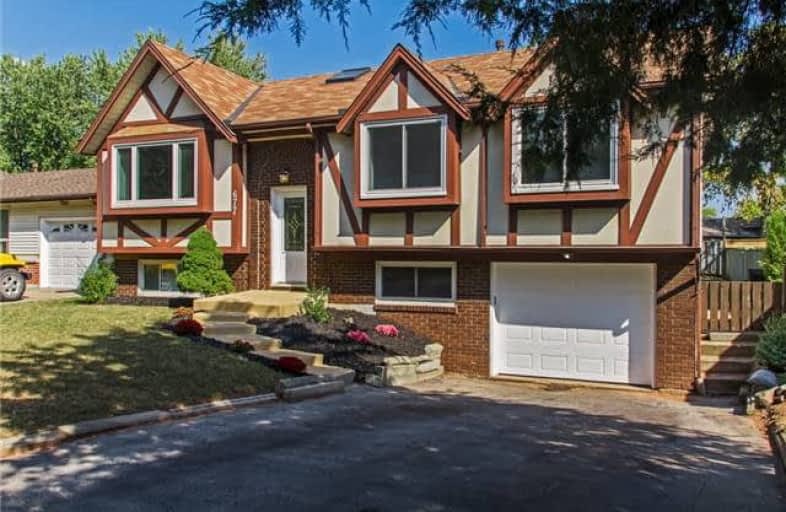
Ryerson Public School
Elementary: Public
1.97 km
St Raphaels Separate School
Elementary: Catholic
1.48 km
Pauline Johnson Public School
Elementary: Public
0.27 km
Ascension Separate School
Elementary: Catholic
1.61 km
Frontenac Public School
Elementary: Public
1.31 km
Pineland Public School
Elementary: Public
1.61 km
Gary Allan High School - SCORE
Secondary: Public
2.07 km
Gary Allan High School - Bronte Creek
Secondary: Public
2.85 km
Gary Allan High School - Burlington
Secondary: Public
2.81 km
Robert Bateman High School
Secondary: Public
1.42 km
Assumption Roman Catholic Secondary School
Secondary: Catholic
2.54 km
Nelson High School
Secondary: Public
1.06 km





