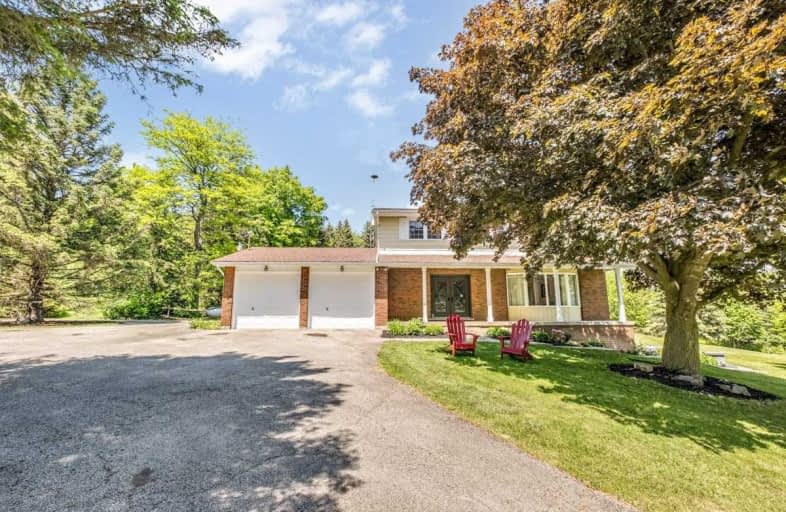Sold on Jun 24, 2021
Note: Property is not currently for sale or for rent.

-
Type: Detached
-
Style: 2-Storey
-
Size: 2000 sqft
-
Lot Size: 250 x 450 Feet
-
Age: 31-50 years
-
Taxes: $6,524 per year
-
Days on Site: 22 Days
-
Added: Jun 02, 2021 (3 weeks on market)
-
Updated:
-
Last Checked: 33 minutes ago
-
MLS®#: W5258316
-
Listed By: Exp realty, brokerage
5 Plus One Bed, 2.5 Bath On 2.7 Acres In Sought After North Burlington. Updates Include Custom Kitchen, All Bathrooms, Flooring, Windows, Furnace And Roof. Mature Trees Including Fruit Trees, Manicured Lawn, Perennial Beds & Fire Pit Makes For A Beautiful Backyard Oasis. Rsa
Property Details
Facts for 6773 Walkers Line, Burlington
Status
Days on Market: 22
Last Status: Sold
Sold Date: Jun 24, 2021
Closed Date: Aug 16, 2021
Expiry Date: Sep 30, 2021
Sold Price: $1,880,000
Unavailable Date: Jun 24, 2021
Input Date: Jun 02, 2021
Property
Status: Sale
Property Type: Detached
Style: 2-Storey
Size (sq ft): 2000
Age: 31-50
Area: Burlington
Community: Rural Burlington
Availability Date: Tba
Assessment Amount: $913,000
Assessment Year: 2016
Inside
Bedrooms: 5
Bedrooms Plus: 1
Bathrooms: 3
Kitchens: 1
Rooms: 9
Den/Family Room: Yes
Air Conditioning: Central Air
Fireplace: Yes
Laundry Level: Lower
Central Vacuum: N
Washrooms: 3
Building
Basement: Fin W/O
Heat Type: Forced Air
Heat Source: Propane
Exterior: Brick
Exterior: Metal/Side
Elevator: N
UFFI: No
Water Supply Type: Drilled Well
Water Supply: Well
Special Designation: Unknown
Other Structures: Garden Shed
Parking
Driveway: Pvt Double
Garage Spaces: 2
Garage Type: Attached
Covered Parking Spaces: 10
Total Parking Spaces: 12
Fees
Tax Year: 2020
Tax Legal Description: See Supplement
Taxes: $6,524
Land
Cross Street: Derry Rd
Municipality District: Burlington
Fronting On: West
Pool: None
Sewer: Septic
Lot Depth: 450 Feet
Lot Frontage: 250 Feet
Acres: 2-4.99
Additional Media
- Virtual Tour: https://www.burlington-hamiltonrealestate.com/6773-walkers-line
Rooms
Room details for 6773 Walkers Line, Burlington
| Type | Dimensions | Description |
|---|---|---|
| Kitchen Ground | 4.32 x 3.66 | Eat-In Kitchen |
| Living Ground | 5.61 x 4.01 | |
| Dining Ground | 3.84 x 2.92 | |
| Family Ground | 4.88 x 3.56 | |
| Master 2nd | 4.14 x 3.48 | |
| Br 2nd | 3.56 x 2.87 | |
| Br 2nd | 2.44 x 3.05 | |
| Br 2nd | 2.90 x 2.87 | |
| Br 2nd | 3.15 x 2.87 | |
| Other Bsmt | 2.95 x 3.48 | |
| Rec Bsmt | 5.79 x 3.96 | |
| Br Bsmt | 3.04 x 3.65 |
| XXXXXXXX | XXX XX, XXXX |
XXXX XXX XXXX |
$X,XXX,XXX |
| XXX XX, XXXX |
XXXXXX XXX XXXX |
$X,XXX,XXX |
| XXXXXXXX XXXX | XXX XX, XXXX | $1,880,000 XXX XXXX |
| XXXXXXXX XXXXXX | XXX XX, XXXX | $1,949,900 XXX XXXX |

Kilbride Public School
Elementary: PublicLumen Christi Catholic Elementary School Elementary School
Elementary: CatholicSt. Benedict Elementary Catholic School
Elementary: CatholicQueen of Heaven Elementary Catholic School
Elementary: CatholicP. L. Robertson Public School
Elementary: PublicEscarpment View Public School
Elementary: PublicE C Drury/Trillium Demonstration School
Secondary: ProvincialErnest C Drury School for the Deaf
Secondary: ProvincialGary Allan High School - Milton
Secondary: PublicMilton District High School
Secondary: PublicJean Vanier Catholic Secondary School
Secondary: CatholicBishop Paul Francis Reding Secondary School
Secondary: Catholic

