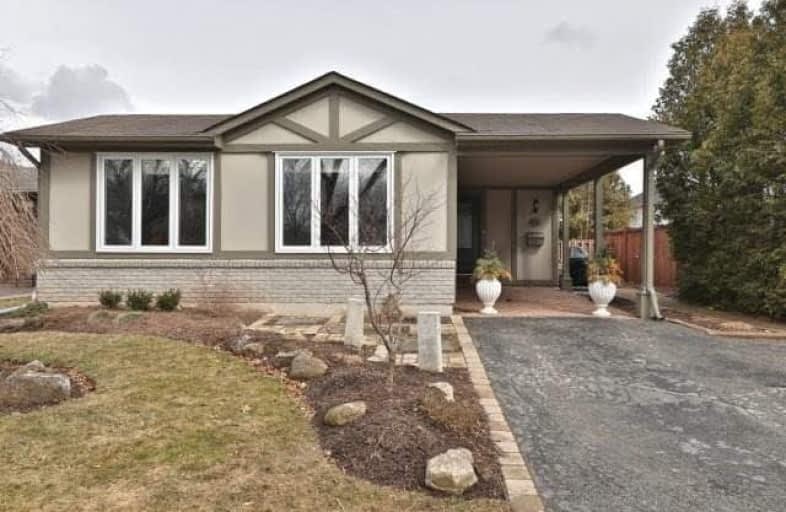
Ryerson Public School
Elementary: Public
2.13 km
St Raphaels Separate School
Elementary: Catholic
1.63 km
Pauline Johnson Public School
Elementary: Public
0.35 km
Ascension Separate School
Elementary: Catholic
1.49 km
Frontenac Public School
Elementary: Public
1.17 km
Pineland Public School
Elementary: Public
1.54 km
Gary Allan High School - SCORE
Secondary: Public
2.22 km
Gary Allan High School - Bronte Creek
Secondary: Public
3.01 km
Gary Allan High School - Burlington
Secondary: Public
2.96 km
Robert Bateman High School
Secondary: Public
1.31 km
Assumption Roman Catholic Secondary School
Secondary: Catholic
2.70 km
Nelson High School
Secondary: Public
1.20 km




