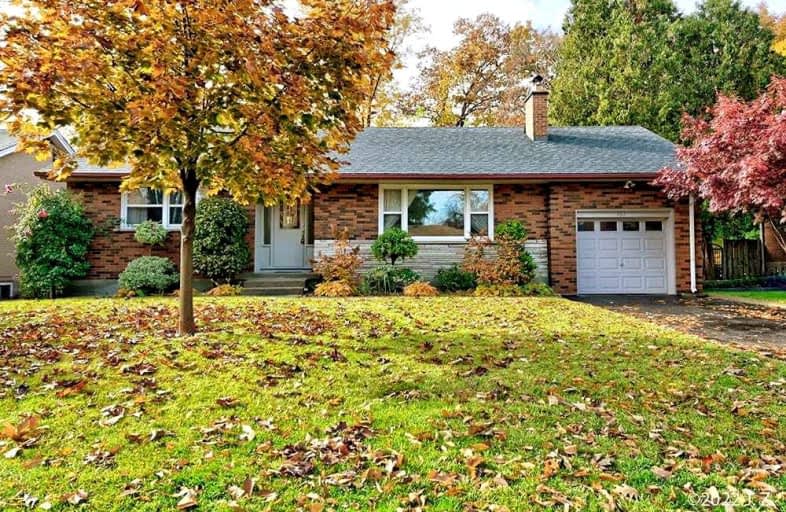
Video Tour

Lakeshore Public School
Elementary: Public
1.36 km
Burlington Central Elementary School
Elementary: Public
1.16 km
Tecumseh Public School
Elementary: Public
1.22 km
St Johns Separate School
Elementary: Catholic
0.96 km
Central Public School
Elementary: Public
1.10 km
Tom Thomson Public School
Elementary: Public
0.47 km
Gary Allan High School - SCORE
Secondary: Public
2.44 km
Gary Allan High School - Bronte Creek
Secondary: Public
1.82 km
Thomas Merton Catholic Secondary School
Secondary: Catholic
1.06 km
Gary Allan High School - Burlington
Secondary: Public
1.86 km
Burlington Central High School
Secondary: Public
1.19 km
Assumption Roman Catholic Secondary School
Secondary: Catholic
1.62 km





