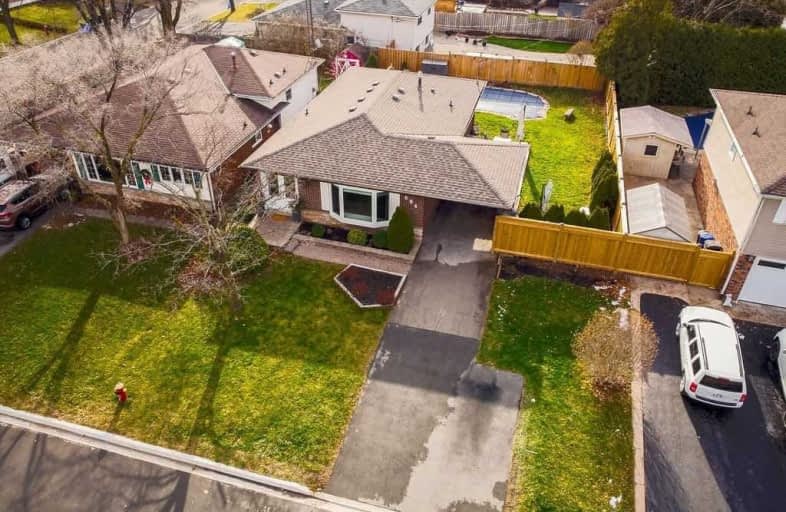
Video Tour

St Patrick Separate School
Elementary: Catholic
1.77 km
Pauline Johnson Public School
Elementary: Public
1.93 km
Ascension Separate School
Elementary: Catholic
0.94 km
Mohawk Gardens Public School
Elementary: Public
1.49 km
Frontenac Public School
Elementary: Public
0.77 km
Pineland Public School
Elementary: Public
1.56 km
Gary Allan High School - SCORE
Secondary: Public
3.86 km
Gary Allan High School - Burlington
Secondary: Public
4.61 km
Robert Bateman High School
Secondary: Public
1.06 km
Assumption Roman Catholic Secondary School
Secondary: Catholic
4.41 km
Corpus Christi Catholic Secondary School
Secondary: Catholic
3.23 km
Nelson High School
Secondary: Public
2.75 km










