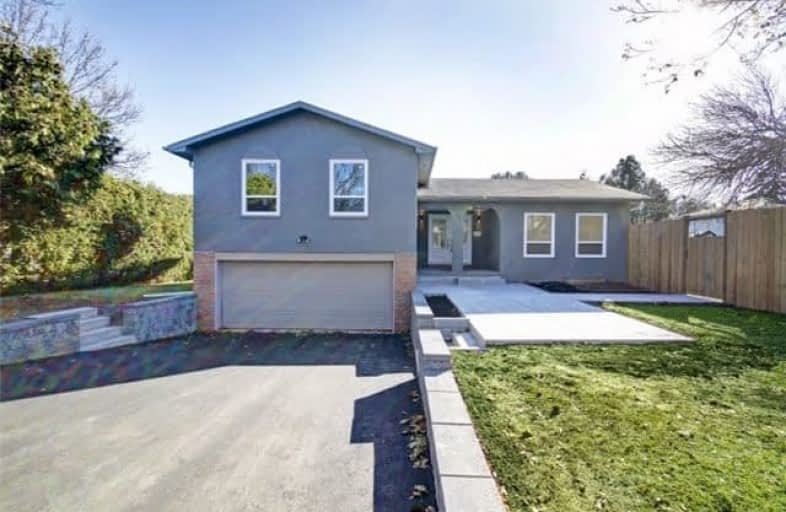
Lakeshore Public School
Elementary: Public
2.25 km
Ryerson Public School
Elementary: Public
0.66 km
St Raphaels Separate School
Elementary: Catholic
1.55 km
Tecumseh Public School
Elementary: Public
0.44 km
St Paul School
Elementary: Catholic
0.49 km
John T Tuck Public School
Elementary: Public
1.37 km
Gary Allan High School - SCORE
Secondary: Public
1.07 km
Gary Allan High School - Bronte Creek
Secondary: Public
1.04 km
Thomas Merton Catholic Secondary School
Secondary: Catholic
2.71 km
Gary Allan High School - Burlington
Secondary: Public
1.03 km
Assumption Roman Catholic Secondary School
Secondary: Catholic
0.24 km
Nelson High School
Secondary: Public
1.85 km










