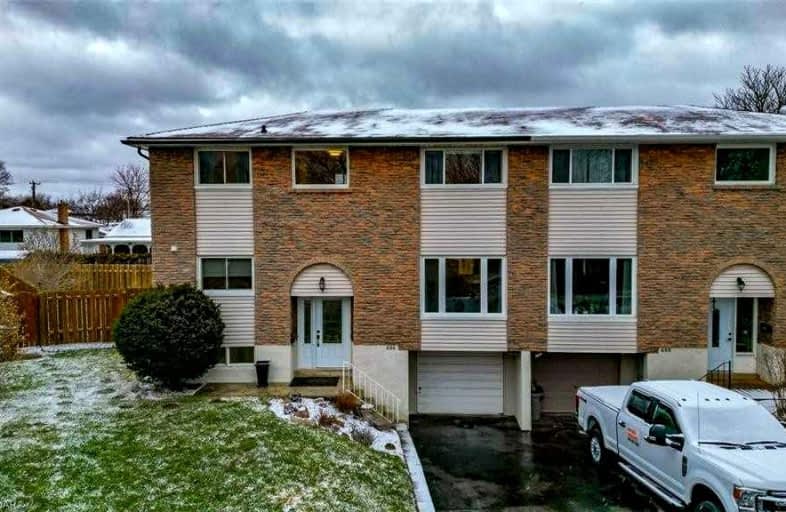Car-Dependent
- Almost all errands require a car.
16
/100
Some Transit
- Most errands require a car.
48
/100
Very Bikeable
- Most errands can be accomplished on bike.
78
/100

Lakeshore Public School
Elementary: Public
2.31 km
Ryerson Public School
Elementary: Public
0.63 km
St Raphaels Separate School
Elementary: Catholic
1.52 km
Tecumseh Public School
Elementary: Public
0.50 km
St Paul School
Elementary: Catholic
0.51 km
John T Tuck Public School
Elementary: Public
1.38 km
Gary Allan High School - SCORE
Secondary: Public
1.06 km
Gary Allan High School - Bronte Creek
Secondary: Public
1.07 km
Thomas Merton Catholic Secondary School
Secondary: Catholic
2.76 km
Gary Allan High School - Burlington
Secondary: Public
1.06 km
Assumption Roman Catholic Secondary School
Secondary: Catholic
0.28 km
Nelson High School
Secondary: Public
1.81 km
-
Lansdown Park
3470 Hannibal Rd (Palmer Road), Burlington ON L7M 1Z6 2.79km -
Pineland Park
Burlington ON 3.32km -
Tansley Wood Park
Burlington ON 3.35km
-
Scotiabank
3455 Fairview St, Burlington ON L7N 2R4 0.83km -
CIBC
2400 Fairview St (Fairview St & Guelph Line), Burlington ON L7R 2E4 1.23km -
Scotiabank
4049 New St, Burlington ON 1.47km






