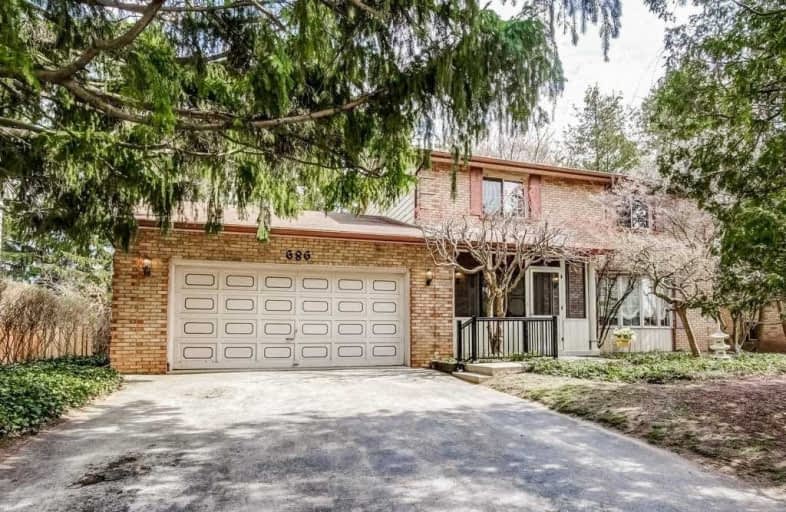
Video Tour

Kings Road Public School
Elementary: Public
0.45 km
École élémentaire Renaissance
Elementary: Public
1.38 km
ÉÉC Saint-Philippe
Elementary: Catholic
0.39 km
Burlington Central Elementary School
Elementary: Public
1.89 km
Maplehurst Public School
Elementary: Public
1.06 km
Holy Rosary Separate School
Elementary: Catholic
1.80 km
Gary Allan High School - Bronte Creek
Secondary: Public
4.63 km
Thomas Merton Catholic Secondary School
Secondary: Catholic
1.91 km
Aldershot High School
Secondary: Public
2.90 km
Burlington Central High School
Secondary: Public
1.85 km
M M Robinson High School
Secondary: Public
4.89 km
Assumption Roman Catholic Secondary School
Secondary: Catholic
4.59 km







