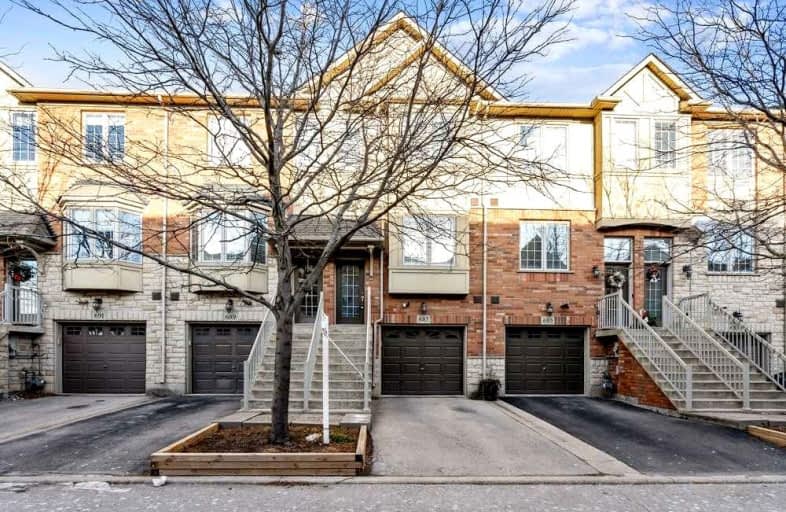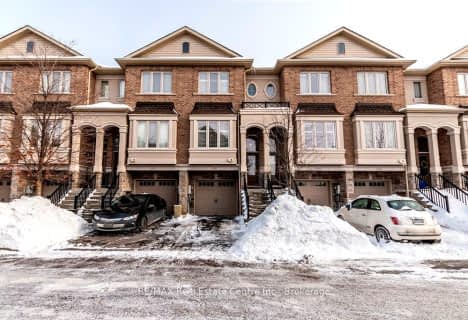
St Raphaels Separate School
Elementary: Catholic
2.28 km
Pauline Johnson Public School
Elementary: Public
0.97 km
Ascension Separate School
Elementary: Catholic
1.00 km
Mohawk Gardens Public School
Elementary: Public
1.67 km
Frontenac Public School
Elementary: Public
0.61 km
Pineland Public School
Elementary: Public
1.33 km
Gary Allan High School - SCORE
Secondary: Public
2.91 km
Gary Allan High School - Burlington
Secondary: Public
3.66 km
Robert Bateman High School
Secondary: Public
0.90 km
Assumption Roman Catholic Secondary School
Secondary: Catholic
3.42 km
Corpus Christi Catholic Secondary School
Secondary: Catholic
3.33 km
Nelson High School
Secondary: Public
1.83 km











