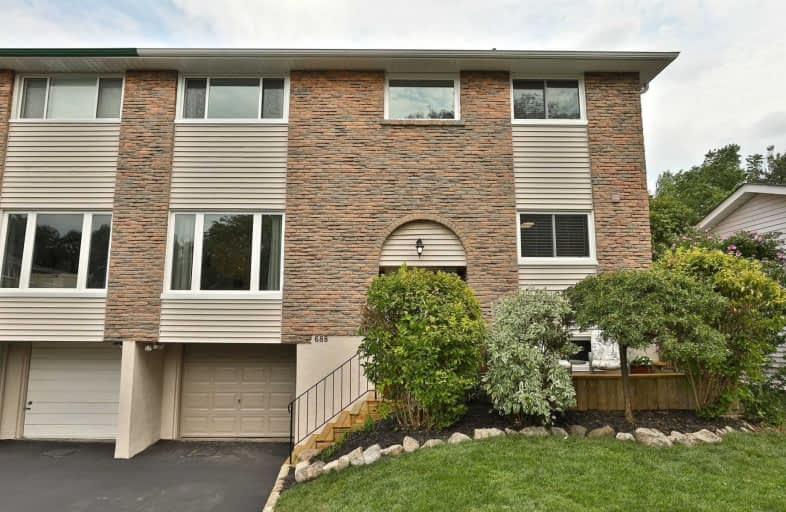Sold on Sep 25, 2020
Note: Property is not currently for sale or for rent.

-
Type: Semi-Detached
-
Style: 2-Storey
-
Size: 1500 sqft
-
Lot Size: 38.85 x 100.48 Feet
-
Age: 31-50 years
-
Taxes: $3,172 per year
-
Days on Site: 28 Days
-
Added: Aug 28, 2020 (4 weeks on market)
-
Updated:
-
Last Checked: 1 hour ago
-
MLS®#: W4889954
-
Listed By: Sutton group - summit realty inc., brokerage
This Beautiful Maintained 4 Bedroom Home Is Situated On A Quiet Tree-Lined Crescent In Sought After South Burlington. Large Sun-Filled Living/Dining Room. Family Room Features Cozy Gas Fireplace. Many Recent Updates Including Flooring, Crown Moulding, Upper Level Bathroom, Fence, New Sod, Deck, Front Porch And Door, Garage Door And More. Driveway For 3 Cars Plus Garage. Walking Distance To Mall, All Schools, Restaurants And Close To Qew, Go Train And Downtown
Extras
Existing Fridge, Stove, Built-In Dishwasher, Washer & Dryer, All Elfs, All Window Coverings
Property Details
Facts for 688 Castleguard Crescent, Burlington
Status
Days on Market: 28
Last Status: Sold
Sold Date: Sep 25, 2020
Closed Date: Nov 18, 2020
Expiry Date: Dec 31, 2020
Sold Price: $793,500
Unavailable Date: Sep 25, 2020
Input Date: Aug 28, 2020
Property
Status: Sale
Property Type: Semi-Detached
Style: 2-Storey
Size (sq ft): 1500
Age: 31-50
Area: Burlington
Community: Roseland
Availability Date: Flexible
Inside
Bedrooms: 4
Bathrooms: 2
Kitchens: 1
Rooms: 8
Den/Family Room: Yes
Air Conditioning: Central Air
Fireplace: Yes
Washrooms: 2
Building
Basement: Full
Basement 2: Part Fin
Heat Type: Forced Air
Heat Source: Gas
Exterior: Alum Siding
Exterior: Brick
Water Supply: Municipal
Special Designation: Unknown
Parking
Driveway: Private
Garage Spaces: 1
Garage Type: Built-In
Covered Parking Spaces: 3
Total Parking Spaces: 4
Fees
Tax Year: 2020
Tax Legal Description: Pt Lt 8,Pl 1526,Part 1 & 2,20R996;S/T 353551*
Taxes: $3,172
Highlights
Feature: Park
Feature: Place Of Worship
Feature: Public Transit
Feature: Rec Centre
Feature: School
Land
Cross Street: Walkers Line/Fairvie
Municipality District: Burlington
Fronting On: West
Pool: None
Sewer: Sewers
Lot Depth: 100.48 Feet
Lot Frontage: 38.85 Feet
Lot Irregularities: Irregular Lot
Acres: < .50
Additional Media
- Virtual Tour: https://bit.ly/3b42OWU
Rooms
Room details for 688 Castleguard Crescent, Burlington
| Type | Dimensions | Description |
|---|---|---|
| Living Main | 4.11 x 4.32 | Laminate, Crown Moulding, O/Looks Family |
| Dining Main | 3.01 x 3.05 | Ceramic Floor, Crown Moulding, Window |
| Kitchen Main | 3.02 x 4.32 | Ceramic Floor, O/Looks Dining, Window |
| Family Main | 3.01 x 4.47 | Laminate, Gas Fireplace, W/O To Deck |
| Master 2nd | 3.61 x 4.14 | Laminate, Double Closet, Window |
| 2nd Br 2nd | 3.02 x 3.89 | Laminate, Closet, Window |
| 3rd Br 2nd | 3.30 x 3.61 | Laminate, Closet, Window |
| 4th Br 2nd | 3.02 x 3.30 | Laminate, Closet, Window |
| Rec Bsmt | - | Laminate |
| XXXXXXXX | XXX XX, XXXX |
XXXX XXX XXXX |
$XXX,XXX |
| XXX XX, XXXX |
XXXXXX XXX XXXX |
$XXX,XXX |
| XXXXXXXX XXXX | XXX XX, XXXX | $793,500 XXX XXXX |
| XXXXXXXX XXXXXX | XXX XX, XXXX | $798,500 XXX XXXX |

Lakeshore Public School
Elementary: PublicRyerson Public School
Elementary: PublicSt Raphaels Separate School
Elementary: CatholicTecumseh Public School
Elementary: PublicSt Paul School
Elementary: CatholicJohn T Tuck Public School
Elementary: PublicGary Allan High School - SCORE
Secondary: PublicGary Allan High School - Bronte Creek
Secondary: PublicThomas Merton Catholic Secondary School
Secondary: CatholicGary Allan High School - Burlington
Secondary: PublicAssumption Roman Catholic Secondary School
Secondary: CatholicNelson High School
Secondary: Public- — bath
- — bed
- — sqft



