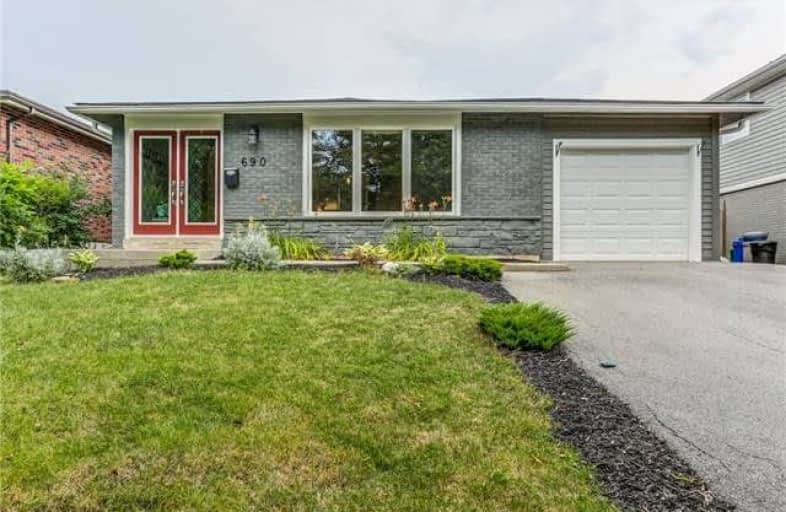Leased on Aug 21, 2017
Note: Property is not currently for sale or for rent.

-
Type: Detached
-
Style: Bungalow
-
Size: 1100 sqft
-
Lease Term: 1 Year
-
Possession: Immediate
-
All Inclusive: N
-
Lot Size: 45 x 122 Feet
-
Age: 31-50 years
-
Days on Site: 18 Days
-
Added: Sep 07, 2019 (2 weeks on market)
-
Updated:
-
Last Checked: 3 months ago
-
MLS®#: W3890190
-
Listed By: Sutton group quantum realty inc., brokerage
Welcome To Your Gorgeous 3+1 Bedroom Home In South Burlington. Move In Ready, Fully Renovated Bungalow From Top To Bottom With No Expense Spared With Designer Details. Open Concept Living At Its Best With A Spacious Great Room Featuring Hand Scraped Hwd Floors, Designer Kitchen With A Large Granite Island, Stainless Steel Appliances, Pot Lights And Designer 4-Piece Bathroom.. In The Basement You Will Find A Completely Upgraded Space With Laminate Floors, Rec
Extras
Room And A Nanny Suite With A Walk-In Closet And Ensuite. Out Back You Will Find An Over Sized Fenced Backyard With Ample Privacy. This Home Is Located Within Walking Distance To The Go Train, Perfect For Commuters, Nearby Parks And Schools
Property Details
Facts for 690 Ardleigh Crescent, Burlington
Status
Days on Market: 18
Last Status: Leased
Sold Date: Aug 21, 2017
Closed Date: Sep 01, 2017
Expiry Date: Oct 03, 2017
Sold Price: $2,400
Unavailable Date: Aug 21, 2017
Input Date: Aug 03, 2017
Prior LSC: Listing with no contract changes
Property
Status: Lease
Property Type: Detached
Style: Bungalow
Size (sq ft): 1100
Age: 31-50
Area: Burlington
Community: Appleby
Availability Date: Immediate
Inside
Bedrooms: 3
Bedrooms Plus: 1
Bathrooms: 2
Kitchens: 1
Rooms: 7
Den/Family Room: Yes
Air Conditioning: Central Air
Fireplace: No
Laundry: Ensuite
Laundry Level: Lower
Washrooms: 2
Utilities
Utilities Included: N
Building
Basement: Finished
Heat Type: Forced Air
Heat Source: Gas
Exterior: Brick
Private Entrance: Y
Water Supply Type: Unknown
Water Supply: Municipal
Special Designation: Unknown
Parking
Driveway: Pvt Double
Parking Included: Yes
Garage Spaces: 1
Garage Type: Attached
Covered Parking Spaces: 4
Total Parking Spaces: 5
Fees
Cable Included: No
Central A/C Included: No
Common Elements Included: No
Heating Included: No
Hydro Included: No
Water Included: No
Highlights
Feature: Fenced Yard
Feature: Level
Feature: Library
Feature: Park
Feature: Public Transit
Feature: School
Land
Cross Street: Pinedale/Mullen Way
Municipality District: Burlington
Fronting On: North
Pool: None
Sewer: Sewers
Lot Depth: 122 Feet
Lot Frontage: 45 Feet
Acres: < .50
Waterfront: None
Payment Frequency: Monthly
Additional Media
- Virtual Tour: https://youriguide.com/c0y12_690_ardleigh_crescent_burlington_on?unbranded
Rooms
Room details for 690 Ardleigh Crescent, Burlington
| Type | Dimensions | Description |
|---|---|---|
| Kitchen Ground | 2.96 x 4.10 | Open Concept, Granite Counter, Hardwood Floor |
| Dining Ground | 2.99 x 3.30 | Open Concept, Hardwood Floor, Pot Lights |
| Great Rm Ground | 3.57 x 6.74 | Open Concept, Hardwood Floor, Pot Lights |
| Bathroom Ground | - | 4 Pc Bath, Tile Floor, Updated |
| Br Ground | 3.28 x 2.34 | Hardwood Floor |
| 2nd Br Ground | 2.58 x 3.38 | Hardwood Floor |
| Master Ground | 3.73 x 3.06 | Hardwood Floor, O/Looks Backyard |
| Bathroom Bsmt | - | 3 Pc Ensuite, Tile Floor |
| Laundry Bsmt | 5.86 x 2.10 | Laundry Sink |
| Play Bsmt | 3.45 x 3.33 | Laminate, Pot Lights, Open Concept |
| Rec Bsmt | 3.95 x 6.94 | Laminate, Pot Lights, Open Concept |
| Br Bsmt | 3.12 x 3.31 | Laminate, Ensuite Bath, W/I Closet |
| XXXXXXXX | XXX XX, XXXX |
XXXXXX XXX XXXX |
$X,XXX |
| XXX XX, XXXX |
XXXXXX XXX XXXX |
$X,XXX | |
| XXXXXXXX | XXX XX, XXXX |
XXXX XXX XXXX |
$XXX,XXX |
| XXX XX, XXXX |
XXXXXX XXX XXXX |
$XXX,XXX | |
| XXXXXXXX | XXX XX, XXXX |
XXXXXXX XXX XXXX |
|
| XXX XX, XXXX |
XXXXXX XXX XXXX |
$XXX,XXX |
| XXXXXXXX XXXXXX | XXX XX, XXXX | $2,400 XXX XXXX |
| XXXXXXXX XXXXXX | XXX XX, XXXX | $2,400 XXX XXXX |
| XXXXXXXX XXXX | XXX XX, XXXX | $774,000 XXX XXXX |
| XXXXXXXX XXXXXX | XXX XX, XXXX | $789,900 XXX XXXX |
| XXXXXXXX XXXXXXX | XXX XX, XXXX | XXX XXXX |
| XXXXXXXX XXXXXX | XXX XX, XXXX | $849,900 XXX XXXX |

St Patrick Separate School
Elementary: CatholicPauline Johnson Public School
Elementary: PublicAscension Separate School
Elementary: CatholicMohawk Gardens Public School
Elementary: PublicFrontenac Public School
Elementary: PublicPineland Public School
Elementary: PublicGary Allan High School - SCORE
Secondary: PublicGary Allan High School - Burlington
Secondary: PublicRobert Bateman High School
Secondary: PublicAssumption Roman Catholic Secondary School
Secondary: CatholicCorpus Christi Catholic Secondary School
Secondary: CatholicNelson High School
Secondary: Public

