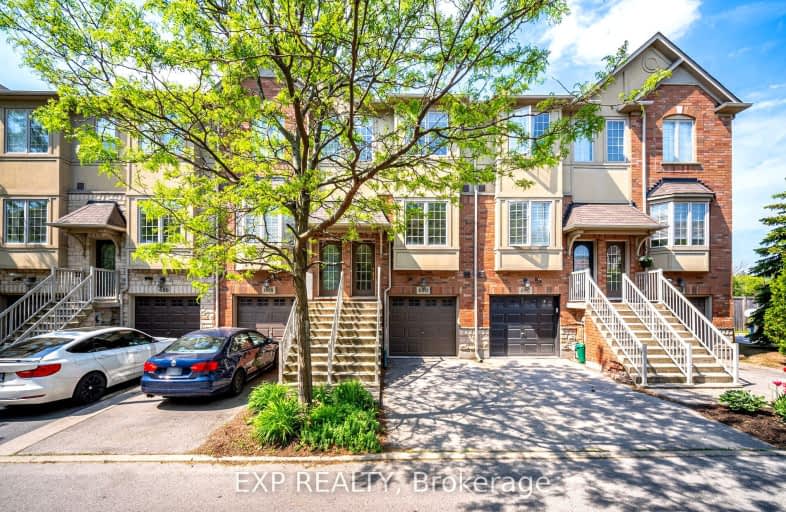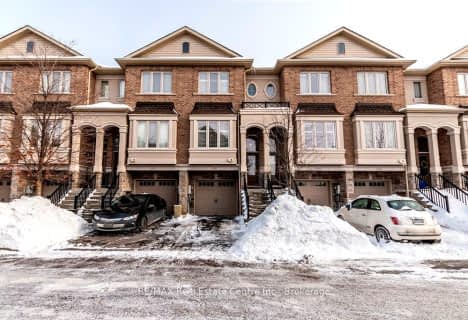Somewhat Walkable
- Some errands can be accomplished on foot.
64
/100
Good Transit
- Some errands can be accomplished by public transportation.
59
/100
Very Bikeable
- Most errands can be accomplished on bike.
75
/100

St Raphaels Separate School
Elementary: Catholic
2.26 km
Pauline Johnson Public School
Elementary: Public
0.95 km
Ascension Separate School
Elementary: Catholic
1.02 km
Mohawk Gardens Public School
Elementary: Public
1.70 km
Frontenac Public School
Elementary: Public
0.63 km
Pineland Public School
Elementary: Public
1.34 km
Gary Allan High School - SCORE
Secondary: Public
2.88 km
Gary Allan High School - Burlington
Secondary: Public
3.63 km
Robert Bateman High School
Secondary: Public
0.92 km
Assumption Roman Catholic Secondary School
Secondary: Catholic
3.39 km
Corpus Christi Catholic Secondary School
Secondary: Catholic
3.33 km
Nelson High School
Secondary: Public
1.81 km
-
South Shell Park
2.85km -
Burloak Waterfront Park
5420 Lakeshore Rd, Burlington ON 2.85km -
Tansley Wood Park
Burlington ON 3.08km
-
RBC Royal Bank
3535 New St (Walkers and New), Burlington ON L7N 3W2 2.49km -
HODL Bitcoin ATM - For You Convenience
2238 Mountainside Dr, Burlington ON L7P 1B5 5.31km -
TD Bank Financial Group
2993 Westoak Trails Blvd (at Bronte Rd.), Oakville ON L6M 5E4 6.07km










