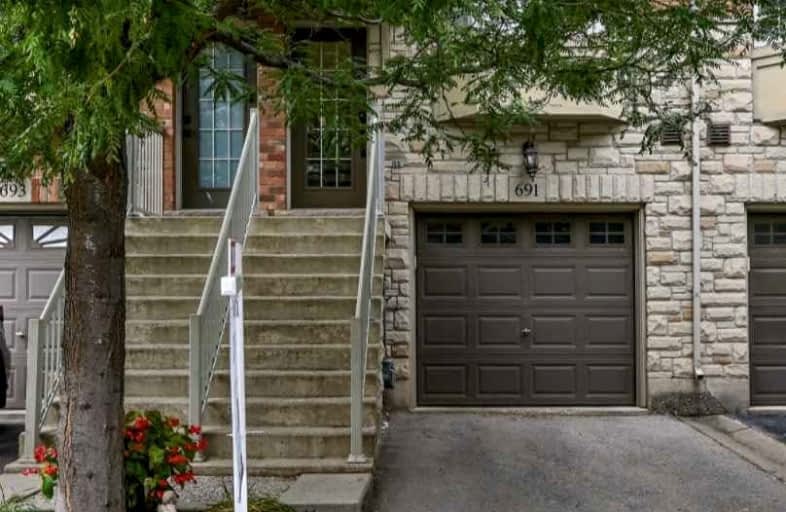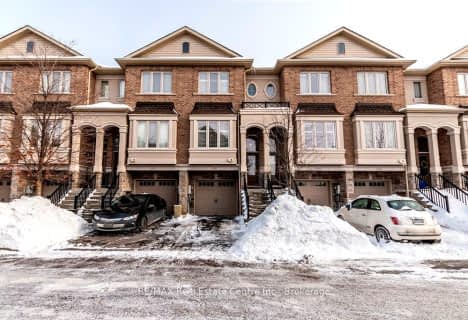
St Raphaels Separate School
Elementary: Catholic
2.28 km
Pauline Johnson Public School
Elementary: Public
0.97 km
Ascension Separate School
Elementary: Catholic
1.01 km
Mohawk Gardens Public School
Elementary: Public
1.68 km
Frontenac Public School
Elementary: Public
0.61 km
Pineland Public School
Elementary: Public
1.34 km
Gary Allan High School - SCORE
Secondary: Public
2.91 km
Gary Allan High School - Burlington
Secondary: Public
3.66 km
Robert Bateman High School
Secondary: Public
0.91 km
Assumption Roman Catholic Secondary School
Secondary: Catholic
3.42 km
Corpus Christi Catholic Secondary School
Secondary: Catholic
3.32 km
Nelson High School
Secondary: Public
1.84 km





