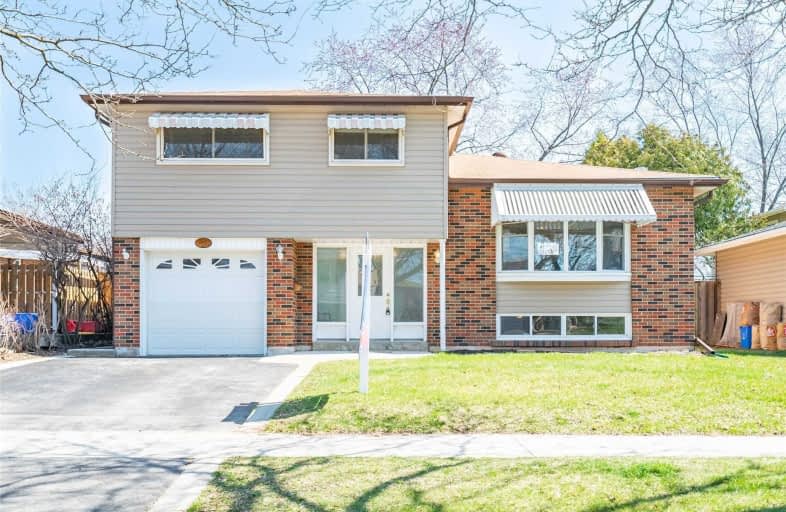Sold on May 05, 2020
Note: Property is not currently for sale or for rent.

-
Type: Detached
-
Style: Sidesplit 4
-
Size: 1500 sqft
-
Lot Size: 50 x 112 Feet
-
Age: 51-99 years
-
Taxes: $4,089 per year
-
Days on Site: 26 Days
-
Added: Apr 09, 2020 (3 weeks on market)
-
Updated:
-
Last Checked: 3 hours ago
-
MLS®#: W4740287
-
Listed By: Re/max escarpment woolcott realty inc., brokerage
4 Lvl Sidesplit, 1677 Sf, Smooth Ceilings, Potlights, Open Concept, Renovated Kitchen, Island Over 6' Long, Loads Of Cabinetry, Drawers, Quartz Counters, Hardwood, 4 Beds & 5 Pce Bath. Lower Level With In-Law Potential. Main Level Fam Room, Patio Doors To The Fully Fenced Backyard. Backyard With Various Sitting Areas, Lots Of Decking Around The Inground Pool. Fab Location Close To Lakeshore, Parks, Schools, Restaurants, Shopping, Qew, Hwy 403, Appleby Go. Rsa
Extras
Inclusions: S/S Fridge, Stove, Otr (As-Is), Washer/Dryer, Basement Fridge, Stove (As-Is), Elf's, Window Coverings, Electric F/P, Gdo, Pool Equipment. Exclusions: Wall-Mounted Tv's + Brackets, D/W
Property Details
Facts for 697 Mullin Way, Burlington
Status
Days on Market: 26
Last Status: Sold
Sold Date: May 05, 2020
Closed Date: Jun 26, 2020
Expiry Date: Oct 01, 2020
Sold Price: $835,000
Unavailable Date: May 05, 2020
Input Date: Apr 09, 2020
Property
Status: Sale
Property Type: Detached
Style: Sidesplit 4
Size (sq ft): 1500
Age: 51-99
Area: Burlington
Community: Appleby
Availability Date: Flexible
Assessment Amount: $558,000
Assessment Year: 2016
Inside
Bedrooms: 4
Bathrooms: 2
Kitchens: 1
Kitchens Plus: 1
Rooms: 8
Den/Family Room: Yes
Air Conditioning: Central Air
Fireplace: Yes
Washrooms: 2
Building
Basement: Finished
Basement 2: Full
Heat Type: Forced Air
Heat Source: Gas
Exterior: Brick
Exterior: Vinyl Siding
Water Supply: Municipal
Special Designation: Unknown
Parking
Driveway: Pvt Double
Garage Spaces: 1
Garage Type: Attached
Covered Parking Spaces: 2
Total Parking Spaces: 3
Fees
Tax Year: 2019
Tax Legal Description: Plan 1379 Lot 586
Taxes: $4,089
Land
Cross Street: Pinedale
Municipality District: Burlington
Fronting On: South
Parcel Number: 070140498
Pool: Inground
Sewer: Sewers
Lot Depth: 112 Feet
Lot Frontage: 50 Feet
Additional Media
- Virtual Tour: https://youtu.be/CH2zc1bk-rY
Rooms
Room details for 697 Mullin Way, Burlington
| Type | Dimensions | Description |
|---|---|---|
| Family Ground | 6.10 x 3.05 | |
| Foyer Ground | 5.49 x 2.90 | |
| Living 2nd | 3.35 x 5.18 | |
| Dining 2nd | 3.05 x 3.35 | |
| Kitchen 2nd | 2.59 x 5.18 | |
| Master 3rd | 3.56 x 3.68 | |
| Br 3rd | 3.17 x 3.58 | |
| Br 3rd | 3.15 x 2.64 | |
| Br 3rd | 3.56 x 2.51 | |
| Kitchen Bsmt | - | |
| Rec Bsmt | - | |
| Office Bsmt | - |

| XXXXXXXX | XXX XX, XXXX |
XXXX XXX XXXX |
$XXX,XXX |
| XXX XX, XXXX |
XXXXXX XXX XXXX |
$XXX,XXX |
| XXXXXXXX XXXX | XXX XX, XXXX | $835,000 XXX XXXX |
| XXXXXXXX XXXXXX | XXX XX, XXXX | $829,900 XXX XXXX |

St Patrick Separate School
Elementary: CatholicPauline Johnson Public School
Elementary: PublicAscension Separate School
Elementary: CatholicMohawk Gardens Public School
Elementary: PublicFrontenac Public School
Elementary: PublicPineland Public School
Elementary: PublicGary Allan High School - SCORE
Secondary: PublicGary Allan High School - Burlington
Secondary: PublicRobert Bateman High School
Secondary: PublicAssumption Roman Catholic Secondary School
Secondary: CatholicCorpus Christi Catholic Secondary School
Secondary: CatholicNelson High School
Secondary: Public
