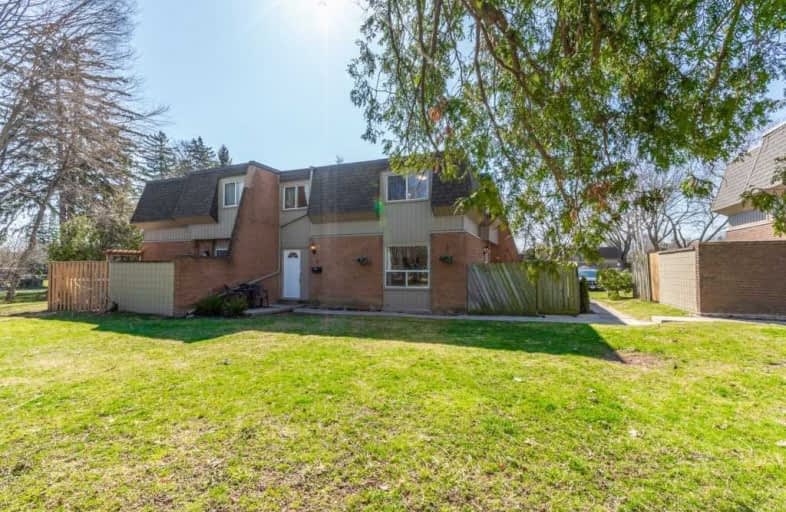Sold on Apr 13, 2020
Note: Property is not currently for sale or for rent.

-
Type: Condo Townhouse
-
Style: 2-Storey
-
Size: 1200 sqft
-
Pets: Restrict
-
Age: 31-50 years
-
Taxes: $2,187 per year
-
Maintenance Fees: 464 /mo
-
Days on Site: 6 Days
-
Added: Apr 07, 2020 (6 days on market)
-
Updated:
-
Last Checked: 4 hours ago
-
MLS®#: W4738606
-
Listed By: Keller williams edge realty, brokerage
Tastefully Updated 3-Bed, 1.5-Bath Townhome In Aldershot. With Open Concept Living, Offers An Abundance Of Natural Light, New Hardwood Flrs, Pot Lights, Modern Updated Kitchen W Granite Countertops, Backsplash & Ss Appliances. Spacious Living Rm & Dining Rm W Access To Your Private Fully-Fenced Patio. Upstairs Offers 3 Lrg Beds & 4-Pc Bath. Off The Living Rm Is A 2-Pc Bath & Lower Lvl Offers A Lrg Rec Rm & Laundry. 2 Side-By-Side Parking Spots. Welcome Home!
Extras
Inclusions: Fridge, Stove, Dishwasher, Microwave, Washer, Dryer, All Elf's And Window Coverings. Exclusions: N/A
Property Details
Facts for 04-701 Francis Road, Burlington
Status
Days on Market: 6
Last Status: Sold
Sold Date: Apr 13, 2020
Closed Date: Jun 02, 2020
Expiry Date: Aug 07, 2020
Sold Price: $506,499
Unavailable Date: Apr 13, 2020
Input Date: Apr 07, 2020
Property
Status: Sale
Property Type: Condo Townhouse
Style: 2-Storey
Size (sq ft): 1200
Age: 31-50
Area: Burlington
Community: LaSalle
Availability Date: Flexible
Assessment Amount: $303,000
Assessment Year: 2016
Inside
Bedrooms: 3
Bathrooms: 2
Kitchens: 1
Rooms: 7
Den/Family Room: Yes
Patio Terrace: Terr
Unit Exposure: North West
Air Conditioning: Central Air
Fireplace: No
Laundry Level: Lower
Ensuite Laundry: Yes
Washrooms: 2
Building
Stories: 1
Basement: Finished
Basement 2: Full
Heat Type: Forced Air
Heat Source: Gas
Exterior: Brick
Exterior: Vinyl Siding
Special Designation: Unknown
Parking
Parking Included: Yes
Garage Type: None
Parking Designation: Owned
Parking Features: Mutual
Parking Spot #1: 39
Parking Type2: Owned
Parking Spot #2: 40
Covered Parking Spaces: 2
Total Parking Spaces: 2
Locker
Locker: None
Fees
Tax Year: 2019
Taxes Included: No
Building Insurance Included: Yes
Cable Included: No
Central A/C Included: No
Common Elements Included: Yes
Heating Included: No
Hydro Included: No
Water Included: Yes
Taxes: $2,187
Highlights
Amenity: Bbqs Allowed
Amenity: Visitor Parking
Feature: Arts Centre
Feature: Golf
Feature: Hospital
Feature: Lake/Pond
Feature: Park
Feature: Public Transit
Land
Cross Street: North Shore & Franci
Municipality District: Burlington
Parcel Number: 256630009
Condo
Condo Registry Office: HCC
Condo Corp#: 361
Property Management: Wilson Blanchard
Additional Media
- Virtual Tour: http://www.qstudios.ca/HD/4-701_FrancisRd-unbranded.html
Rooms
Room details for 04-701 Francis Road, Burlington
| Type | Dimensions | Description |
|---|---|---|
| Foyer Ground | 1.83 x 3.51 | |
| Living Ground | 3.51 x 5.51 | |
| Dining Ground | 2.74 x 2.87 | |
| Kitchen Ground | 2.62 x 2.87 | |
| Master 2nd | 3.66 x 3.71 | |
| 2nd Br 2nd | 3.02 x 3.78 | |
| 3rd Br 2nd | 2.97 x 3.05 | |
| Rec Bsmt | 3.33 x 7.39 | |
| Laundry Bsmt | 2.82 x 5.41 |
| XXXXXXXX | XXX XX, XXXX |
XXXX XXX XXXX |
$XXX,XXX |
| XXX XX, XXXX |
XXXXXX XXX XXXX |
$XXX,XXX |
| XXXXXXXX XXXX | XXX XX, XXXX | $506,499 XXX XXXX |
| XXXXXXXX XXXXXX | XXX XX, XXXX | $499,900 XXX XXXX |

Kings Road Public School
Elementary: PublicÉcole élémentaire Renaissance
Elementary: PublicÉÉC Saint-Philippe
Elementary: CatholicBurlington Central Elementary School
Elementary: PublicSt Johns Separate School
Elementary: CatholicCentral Public School
Elementary: PublicGary Allan High School - Bronte Creek
Secondary: PublicThomas Merton Catholic Secondary School
Secondary: CatholicAldershot High School
Secondary: PublicBurlington Central High School
Secondary: PublicM M Robinson High School
Secondary: PublicAssumption Roman Catholic Secondary School
Secondary: Catholic

