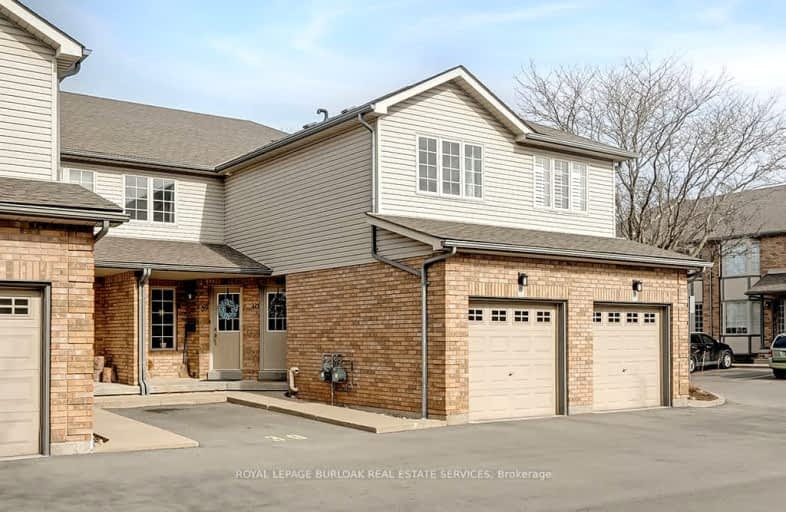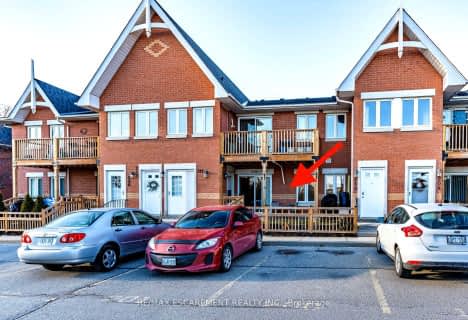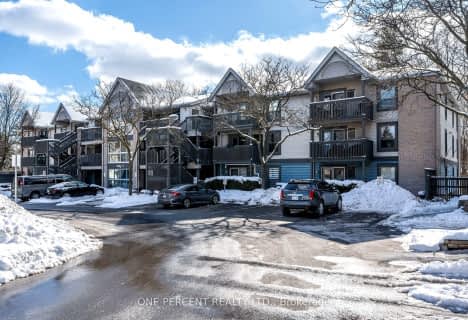Car-Dependent
- Almost all errands require a car.
23
/100
Some Transit
- Most errands require a car.
47
/100
Very Bikeable
- Most errands can be accomplished on bike.
73
/100

Lakeshore Public School
Elementary: Public
2.52 km
Ryerson Public School
Elementary: Public
0.71 km
St Raphaels Separate School
Elementary: Catholic
1.57 km
Tecumseh Public School
Elementary: Public
0.65 km
St Paul School
Elementary: Catholic
0.73 km
John T Tuck Public School
Elementary: Public
1.57 km
Gary Allan High School - SCORE
Secondary: Public
1.20 km
Gary Allan High School - Bronte Creek
Secondary: Public
1.30 km
Thomas Merton Catholic Secondary School
Secondary: Catholic
2.86 km
Gary Allan High School - Burlington
Secondary: Public
1.29 km
Assumption Roman Catholic Secondary School
Secondary: Catholic
0.51 km
Nelson High School
Secondary: Public
1.82 km
-
Iroquois Park
Burlington ON 1.38km -
Sioux Lookout Park
3252 Lakeshore Rd E, Burlington ON 2.09km -
Port Nelson Park
3000 Lakeshore Rd, Burlington ON 2.28km
-
CIBC
2400 Fairview St (Fairview St & Guelph Line), Burlington ON L7R 2E4 1.27km -
Scotiabank
Rpo Brant Plaza, Burlington ON L7R 4K5 2.78km -
TD Bank Financial Group
510 Brant St (Caroline), Burlington ON L7R 2G7 3.01km
More about this building
View 705 Cumberland Avenue, Burlington











