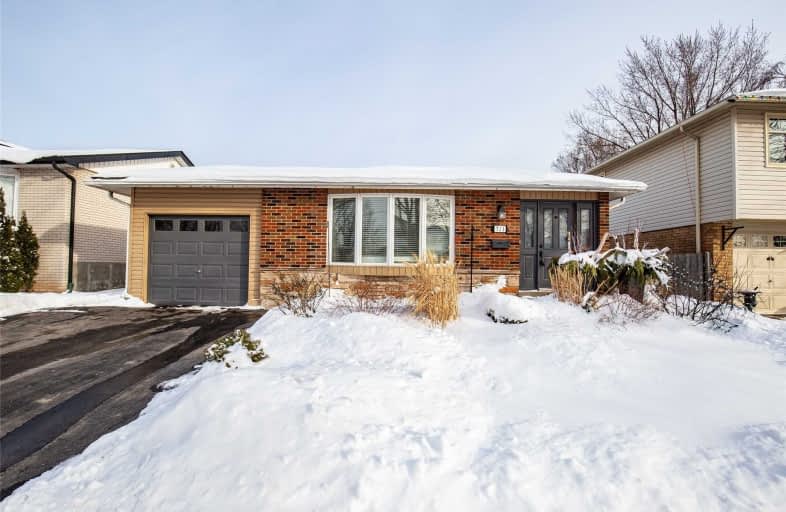
St Patrick Separate School
Elementary: Catholic
1.76 km
Pauline Johnson Public School
Elementary: Public
1.83 km
Ascension Separate School
Elementary: Catholic
0.91 km
Mohawk Gardens Public School
Elementary: Public
1.49 km
Frontenac Public School
Elementary: Public
0.70 km
Pineland Public School
Elementary: Public
1.52 km
Gary Allan High School - SCORE
Secondary: Public
3.76 km
Gary Allan High School - Burlington
Secondary: Public
4.52 km
Robert Bateman High School
Secondary: Public
1.01 km
Assumption Roman Catholic Secondary School
Secondary: Catholic
4.31 km
Corpus Christi Catholic Secondary School
Secondary: Catholic
3.22 km
Nelson High School
Secondary: Public
2.66 km



