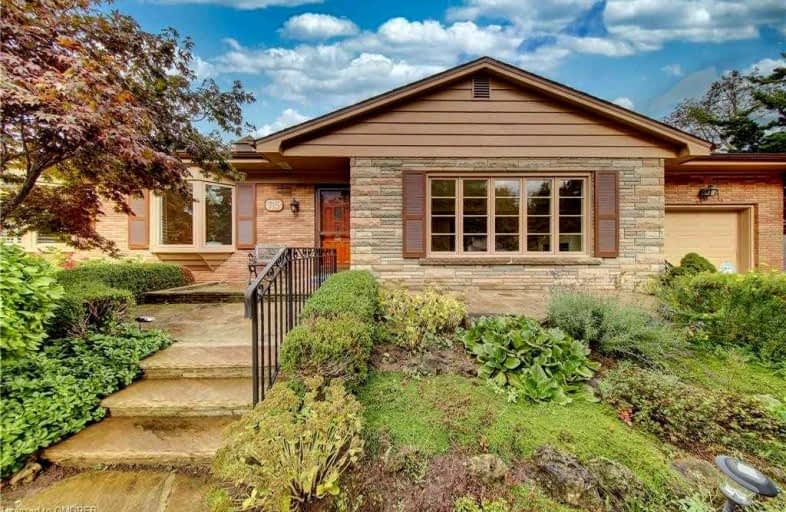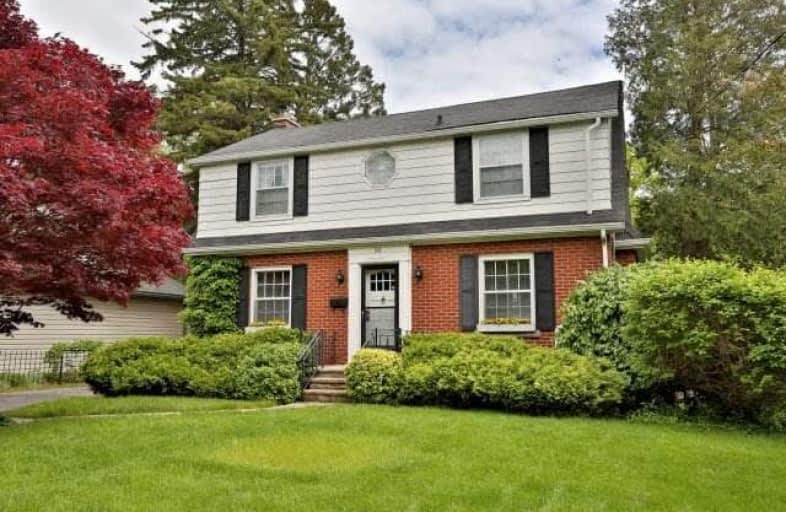
Video Tour

Kings Road Public School
Elementary: Public
0.35 km
École élémentaire Renaissance
Elementary: Public
1.56 km
ÉÉC Saint-Philippe
Elementary: Catholic
1.03 km
Glenview Public School
Elementary: Public
1.86 km
Maplehurst Public School
Elementary: Public
1.23 km
Holy Rosary Separate School
Elementary: Catholic
1.67 km
Gary Allan High School - Bronte Creek
Secondary: Public
5.00 km
Thomas Merton Catholic Secondary School
Secondary: Catholic
2.41 km
Aldershot High School
Secondary: Public
2.56 km
Burlington Central High School
Secondary: Public
2.27 km
M M Robinson High School
Secondary: Public
5.53 km
Assumption Roman Catholic Secondary School
Secondary: Catholic
5.04 km













