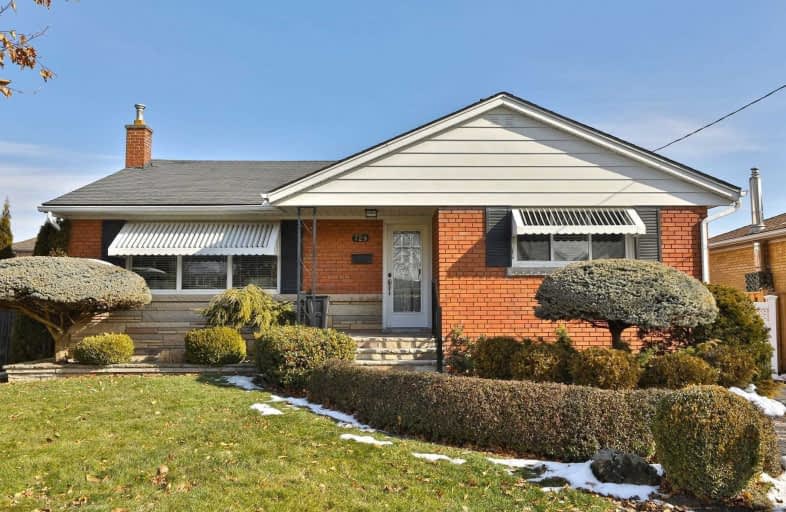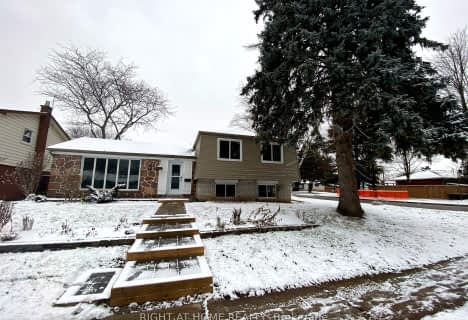
Lakeshore Public School
Elementary: Public
1.59 km
Burlington Central Elementary School
Elementary: Public
1.47 km
Tecumseh Public School
Elementary: Public
0.97 km
St Johns Separate School
Elementary: Catholic
1.27 km
Central Public School
Elementary: Public
1.40 km
Tom Thomson Public School
Elementary: Public
0.62 km
Gary Allan High School - SCORE
Secondary: Public
2.27 km
Gary Allan High School - Bronte Creek
Secondary: Public
1.72 km
Thomas Merton Catholic Secondary School
Secondary: Catholic
1.32 km
Gary Allan High School - Burlington
Secondary: Public
1.76 km
Burlington Central High School
Secondary: Public
1.49 km
Assumption Roman Catholic Secondary School
Secondary: Catholic
1.40 km









