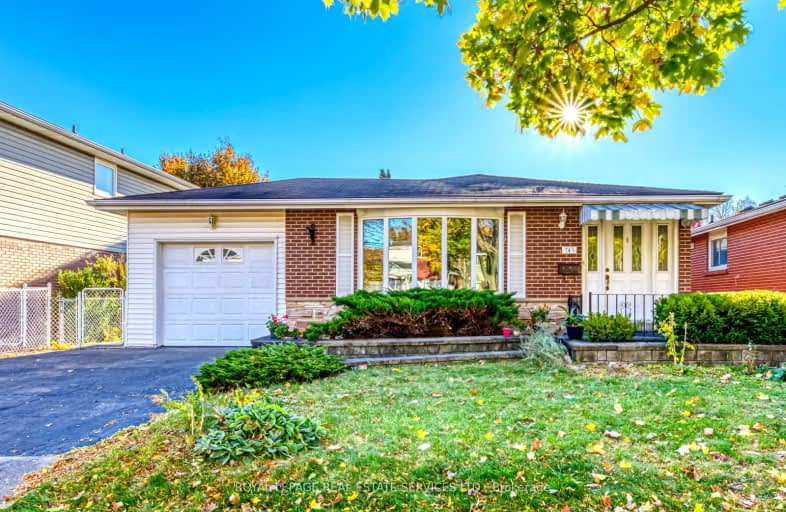Car-Dependent
- Most errands require a car.
37
/100
Good Transit
- Some errands can be accomplished by public transportation.
54
/100
Bikeable
- Some errands can be accomplished on bike.
56
/100

St Patrick Separate School
Elementary: Catholic
1.84 km
Pauline Johnson Public School
Elementary: Public
2.08 km
Ascension Separate School
Elementary: Catholic
1.06 km
Mohawk Gardens Public School
Elementary: Public
1.58 km
Frontenac Public School
Elementary: Public
0.91 km
Pineland Public School
Elementary: Public
1.68 km
Gary Allan High School - SCORE
Secondary: Public
4.01 km
Gary Allan High School - Burlington
Secondary: Public
4.76 km
Robert Bateman High School
Secondary: Public
1.19 km
Assumption Roman Catholic Secondary School
Secondary: Catholic
4.55 km
Corpus Christi Catholic Secondary School
Secondary: Catholic
3.19 km
Nelson High School
Secondary: Public
2.91 km
-
Bronte Creek Conservation Park
Oakville ON 2.63km -
Tansley Wood Park
Burlington ON 3.74km -
Tansley Woods Community Centre & Public Library
1996 Itabashi Way (Upper Middle Rd.), Burlington ON L7M 4J8 3.98km
-
Dominion Lending Centres - TLC Mortgage Group
1100 Burloak Dr, Burlington ON L7L 6B2 1.62km -
Scotiabank
4049 New St, Burlington ON L7L 1S8 3.34km -
Scotiabank
3455 Fairview St, Burlington ON L7N 2R4 3.69km










