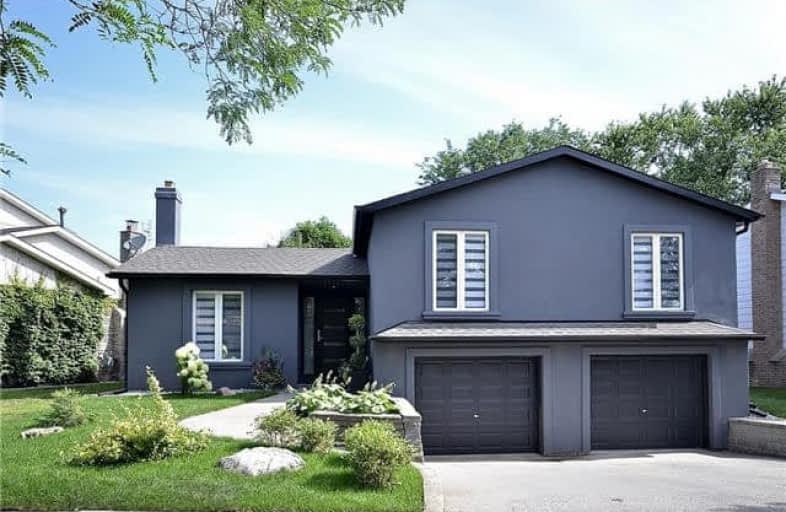
Ryerson Public School
Elementary: Public
1.29 km
St Raphaels Separate School
Elementary: Catholic
1.03 km
St Paul School
Elementary: Catholic
1.84 km
Pauline Johnson Public School
Elementary: Public
0.75 km
Frontenac Public School
Elementary: Public
2.02 km
John T Tuck Public School
Elementary: Public
1.98 km
Gary Allan High School - SCORE
Secondary: Public
1.48 km
Gary Allan High School - Bronte Creek
Secondary: Public
2.21 km
Gary Allan High School - Burlington
Secondary: Public
2.18 km
Robert Bateman High School
Secondary: Public
2.07 km
Assumption Roman Catholic Secondary School
Secondary: Catholic
1.84 km
Nelson High School
Secondary: Public
0.77 km












