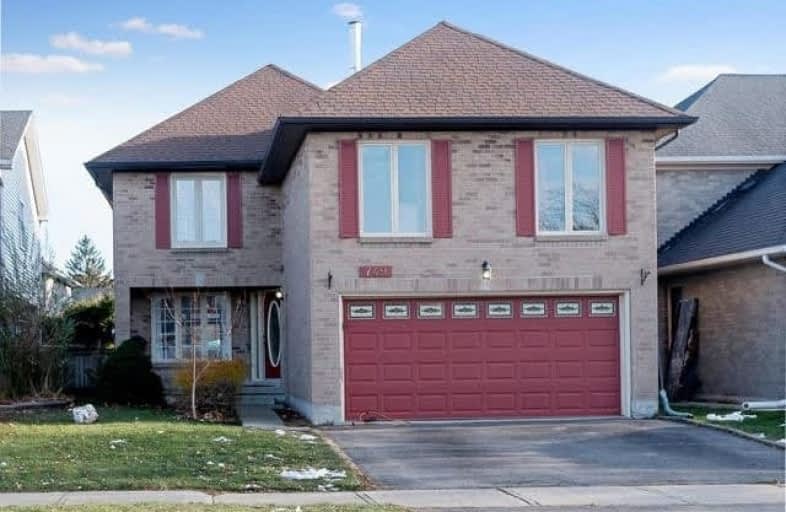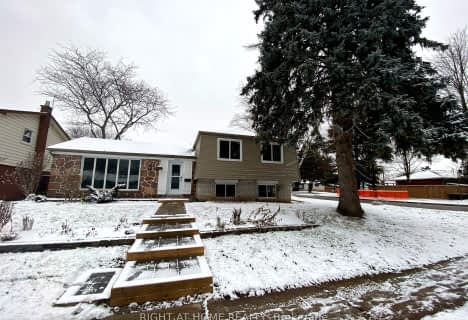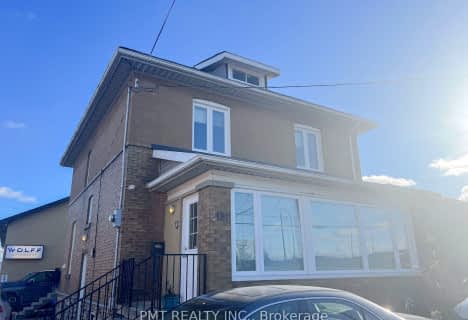Leased on Apr 10, 2019
Note: Property is not currently for sale or for rent.

-
Type: Detached
-
Style: 2-Storey
-
Size: 2000 sqft
-
Lease Term: 1 Year
-
Possession: Immediate
-
All Inclusive: N
-
Lot Size: 39.73 x 106.63 Feet
-
Age: 16-30 years
-
Days on Site: 5 Days
-
Added: Apr 05, 2019 (5 days on market)
-
Updated:
-
Last Checked: 17 hours ago
-
MLS®#: W4406350
-
Listed By: Royal lepage meadowtowne realty, brokerage
This Home Was Made For Family Living! A Fantastic Layout! Main Floor Has A Beautifully Finished Kitchen W/Granite Countertops With W/O To Backyard, Formal Dining Room W/Room For The Whole Family Combined W/Main Floor Living Room. Very Large Private Family Room On The 2nd Floor With 3 Large Bedrooms & Possibility Of Making A 4th. Bsmt Is 522 Finished Sq. Ft. W/Rec Room & Separate 4-Pc Bathroom. Also Lots Of Parking In The Driveway & In The Double Car Garage
Property Details
Facts for 749 Hawkins Crescent, Burlington
Status
Days on Market: 5
Last Status: Leased
Sold Date: Apr 10, 2019
Closed Date: May 01, 2019
Expiry Date: Aug 09, 2019
Sold Price: $2,500
Unavailable Date: Apr 10, 2019
Input Date: Apr 05, 2019
Property
Status: Lease
Property Type: Detached
Style: 2-Storey
Size (sq ft): 2000
Age: 16-30
Area: Burlington
Community: Brant
Availability Date: Immediate
Inside
Bedrooms: 3
Bathrooms: 4
Kitchens: 1
Rooms: 8
Den/Family Room: Yes
Air Conditioning: Central Air
Fireplace: Yes
Laundry: Ensuite
Laundry Level: Lower
Washrooms: 4
Utilities
Utilities Included: N
Electricity: Yes
Gas: Yes
Cable: Available
Telephone: Available
Building
Basement: Finished
Basement 2: Full
Heat Type: Forced Air
Heat Source: Gas
Exterior: Brick
Elevator: N
Private Entrance: N
Water Supply: Municipal
Special Designation: Unknown
Parking
Driveway: Private
Parking Included: Yes
Garage Spaces: 2
Garage Type: Built-In
Covered Parking Spaces: 4
Fees
Cable Included: No
Central A/C Included: No
Common Elements Included: No
Heating Included: No
Hydro Included: No
Water Included: No
Highlights
Feature: Hospital
Feature: Library
Feature: Park
Feature: School
Land
Cross Street: Maple/ Fairview
Municipality District: Burlington
Fronting On: South
Pool: None
Sewer: Sewers
Lot Depth: 106.63 Feet
Lot Frontage: 39.73 Feet
Waterfront: None
Additional Media
- Virtual Tour: https://tours.virtualgta.com/1183559?idx=1
Rooms
Room details for 749 Hawkins Crescent, Burlington
| Type | Dimensions | Description |
|---|---|---|
| Living Main | 3.60 x 4.60 | |
| Kitchen Main | 3.44 x 4.70 | |
| Dining Main | 3.24 x 3.53 | |
| Office Main | 1.50 x 2.10 | |
| Family 2nd | 6.00 x 5.43 | |
| Master 2nd | 3.00 x 5.46 | |
| 2nd Br 2nd | 2.65 x 3.57 | |
| 3rd Br 2nd | 3.01 x 3.29 | |
| Rec Bsmt | 4.00 x 6.70 | |
| Laundry Bsmt | - |
| XXXXXXXX | XXX XX, XXXX |
XXXXXX XXX XXXX |
$X,XXX |
| XXX XX, XXXX |
XXXXXX XXX XXXX |
$X,XXX | |
| XXXXXXXX | XXX XX, XXXX |
XXXX XXX XXXX |
$XXX,XXX |
| XXX XX, XXXX |
XXXXXX XXX XXXX |
$XXX,XXX |
| XXXXXXXX XXXXXX | XXX XX, XXXX | $2,500 XXX XXXX |
| XXXXXXXX XXXXXX | XXX XX, XXXX | $2,500 XXX XXXX |
| XXXXXXXX XXXX | XXX XX, XXXX | $695,000 XXX XXXX |
| XXXXXXXX XXXXXX | XXX XX, XXXX | $749,000 XXX XXXX |

Kings Road Public School
Elementary: PublicÉcole élémentaire Renaissance
Elementary: PublicÉÉC Saint-Philippe
Elementary: CatholicBurlington Central Elementary School
Elementary: PublicSt Johns Separate School
Elementary: CatholicCentral Public School
Elementary: PublicGary Allan High School - Bronte Creek
Secondary: PublicThomas Merton Catholic Secondary School
Secondary: CatholicGary Allan High School - Burlington
Secondary: PublicBurlington Central High School
Secondary: PublicM M Robinson High School
Secondary: PublicAssumption Roman Catholic Secondary School
Secondary: Catholic- — bath
- — bed
- — sqft
495 Rosedale Crescent, Burlington, Ontario • L7N 2S7 • Roseland
- 2 bath
- 3 bed
- 1500 sqft
2182 Queensway Drive, Burlington, Ontario • L7R 3T1 • Freeman




