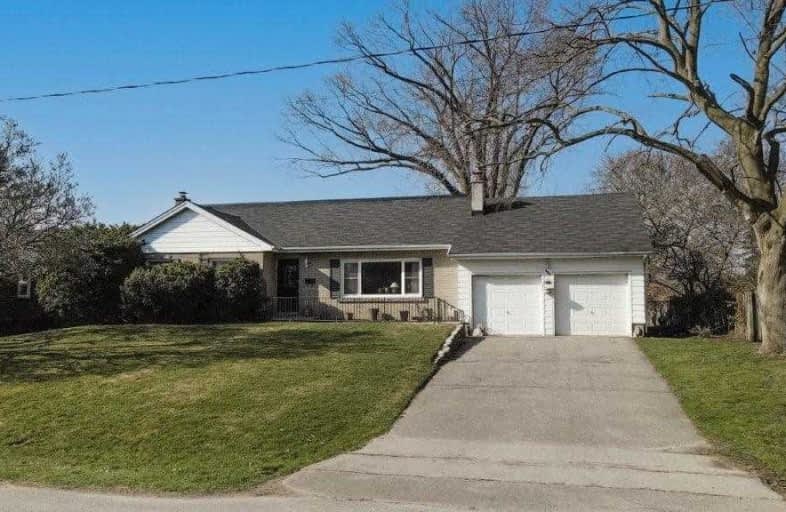
Kings Road Public School
Elementary: Public
0.42 km
École élémentaire Renaissance
Elementary: Public
1.65 km
ÉÉC Saint-Philippe
Elementary: Catholic
0.98 km
Glenview Public School
Elementary: Public
1.75 km
Maplehurst Public School
Elementary: Public
1.08 km
Holy Rosary Separate School
Elementary: Catholic
1.54 km
Gary Allan High School - Bronte Creek
Secondary: Public
5.07 km
Thomas Merton Catholic Secondary School
Secondary: Catholic
2.44 km
Aldershot High School
Secondary: Public
2.47 km
Burlington Central High School
Secondary: Public
2.32 km
M M Robinson High School
Secondary: Public
5.47 km
Assumption Roman Catholic Secondary School
Secondary: Catholic
5.09 km









