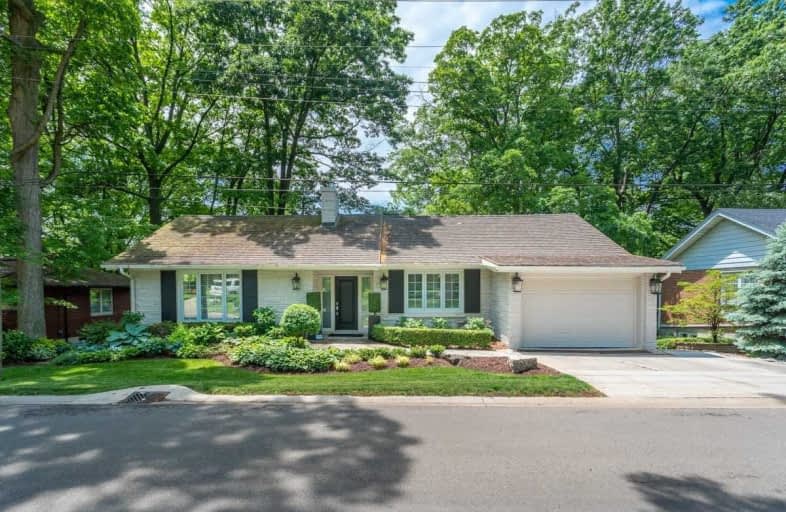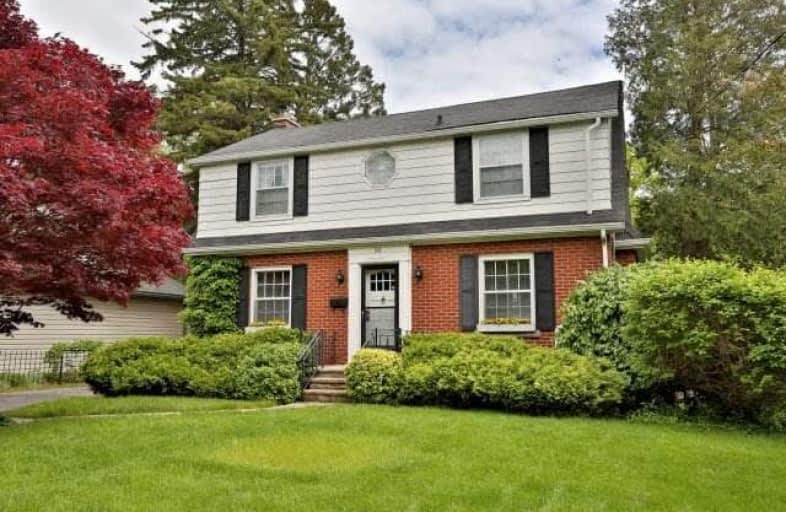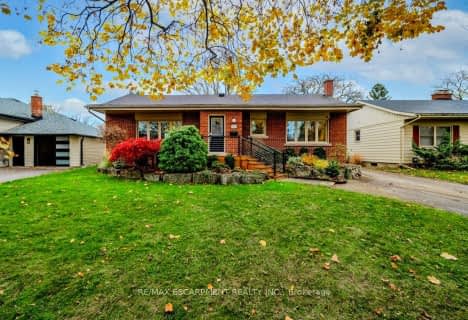
Kings Road Public School
Elementary: Public
1.65 km
ÉÉC Saint-Philippe
Elementary: Catholic
2.09 km
Aldershot Elementary School
Elementary: Public
1.65 km
Glenview Public School
Elementary: Public
0.69 km
Maplehurst Public School
Elementary: Public
1.36 km
Holy Rosary Separate School
Elementary: Catholic
0.92 km
King William Alter Ed Secondary School
Secondary: Public
6.05 km
Thomas Merton Catholic Secondary School
Secondary: Catholic
3.66 km
Aldershot High School
Secondary: Public
1.28 km
Burlington Central High School
Secondary: Public
3.56 km
M M Robinson High School
Secondary: Public
6.38 km
Sir John A Macdonald Secondary School
Secondary: Public
5.88 km














