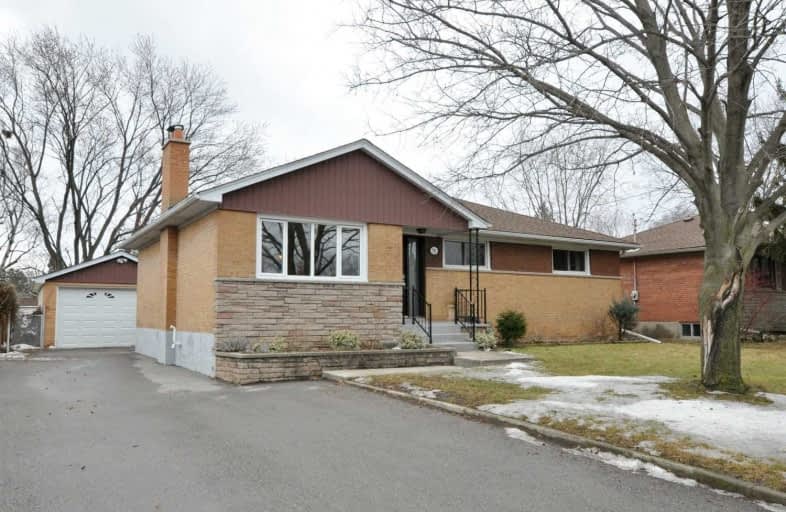
Burlington Central Elementary School
Elementary: Public
1.40 km
Tecumseh Public School
Elementary: Public
1.16 km
St Johns Separate School
Elementary: Catholic
1.20 km
Central Public School
Elementary: Public
1.34 km
Tom Thomson Public School
Elementary: Public
0.47 km
Clarksdale Public School
Elementary: Public
1.62 km
Gary Allan High School - SCORE
Secondary: Public
2.48 km
Gary Allan High School - Bronte Creek
Secondary: Public
1.95 km
Thomas Merton Catholic Secondary School
Secondary: Catholic
1.20 km
Gary Allan High School - Burlington
Secondary: Public
1.98 km
Burlington Central High School
Secondary: Public
1.41 km
Assumption Roman Catholic Secondary School
Secondary: Catholic
1.59 km





