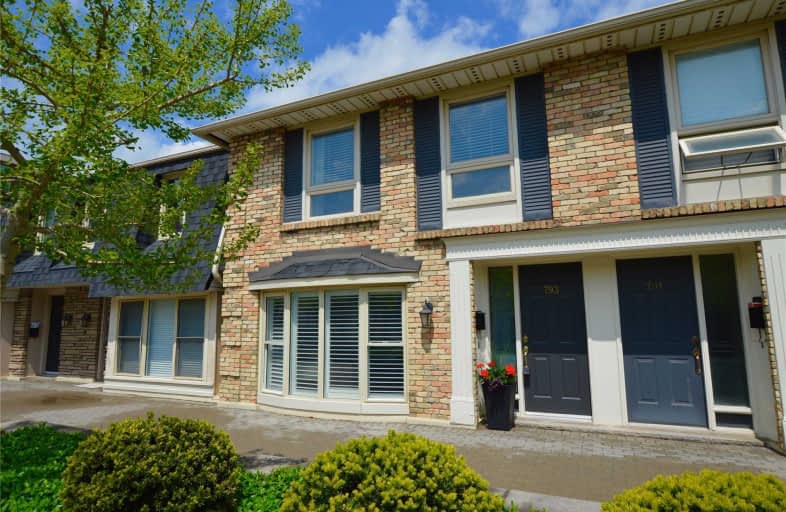Sold on May 29, 2019
Note: Property is not currently for sale or for rent.

-
Type: Condo Townhouse
-
Style: 2-Storey
-
Size: 1200 sqft
-
Pets: Restrict
-
Age: No Data
-
Taxes: $2,352 per year
-
Maintenance Fees: 424.21 /mo
-
Days on Site: 5 Days
-
Added: Sep 07, 2019 (5 days on market)
-
Updated:
-
Last Checked: 2 hours ago
-
MLS®#: W4462094
-
Listed By: Keller williams edge hearth & home realty, brokerage
Modern 3 Bedroom Townhouse With 1 Full Bath And 2 Halfs. Main Level Features Updated Kitchen With Quartz Counters And Walkout To Rear Fenced Yard. Gas Bbq Hookup. Spacious Master Bedroom With 2 Piece Ensuite. Basement With Separate Laundry Room And Garage Access Door.
Extras
Included In Price, Fridge, Stove, Washer, Dryer, Dishwasher. All Blinds, Tracks And Rods, All Light Fixtures, Bathroom Mirrors And Tv Bracket. Excl. Wireless Access Point.
Property Details
Facts for 793 Hyde Road, Burlington
Status
Days on Market: 5
Last Status: Sold
Sold Date: May 29, 2019
Closed Date: Aug 22, 2019
Expiry Date: Aug 31, 2019
Sold Price: $490,500
Unavailable Date: May 29, 2019
Input Date: May 24, 2019
Property
Status: Sale
Property Type: Condo Townhouse
Style: 2-Storey
Size (sq ft): 1200
Area: Burlington
Community: Brant
Availability Date: 30-59 Days
Assessment Amount: $316,000
Assessment Year: 2016
Inside
Bedrooms: 3
Bathrooms: 3
Kitchens: 1
Rooms: 6
Den/Family Room: No
Patio Terrace: None
Unit Exposure: South West
Air Conditioning: Central Air
Fireplace: No
Laundry Level: Lower
Central Vacuum: N
Ensuite Laundry: Yes
Washrooms: 3
Building
Stories: 1
Basement: Full
Basement 2: Unfinished
Heat Type: Forced Air
Heat Source: Gas
Exterior: Brick
Elevator: N
Special Designation: Unknown
Parking
Parking Included: Yes
Garage Type: Undergrnd
Parking Designation: Rental
Parking Features: None
Parking Description: #30
Total Parking Spaces: 1
Garage: 1
Locker
Locker: None
Fees
Tax Year: 2019
Taxes Included: No
Building Insurance Included: Yes
Cable Included: No
Central A/C Included: No
Common Elements Included: Yes
Heating Included: No
Hydro Included: No
Water Included: Yes
Taxes: $2,352
Highlights
Amenity: Bbqs Allowed
Amenity: Visitor Parking
Feature: Fenced Yard
Feature: Level
Feature: Public Transit
Feature: School
Land
Cross Street: Brant St And Ghent A
Municipality District: Burlington
Parcel Number: 257780020
Zoning: Rm2
Condo
Condo Registry Office: HSCP
Condo Corp#: 476
Property Management: Wilson Blanchard
Additional Media
- Virtual Tour: https://youtu.be/X9Ml2ncqzQw
Rooms
Room details for 793 Hyde Road, Burlington
| Type | Dimensions | Description |
|---|---|---|
| Living Main | 3.28 x 3.38 | Bay Window |
| Dining Main | 3.00 x 3.20 | |
| Kitchen Main | 3.35 x 5.44 | Sliding Doors, Walk-Out |
| Master 2nd | 3.30 x 4.98 | 2 Pc Ensuite |
| 2nd Br 2nd | 3.05 x 4.09 | |
| 3rd Br 2nd | 2.41 x 3.02 | |
| Laundry Bsmt | - | Access To Garage |

| XXXXXXXX | XXX XX, XXXX |
XXXX XXX XXXX |
$XXX,XXX |
| XXX XX, XXXX |
XXXXXX XXX XXXX |
$XXX,XXX |
| XXXXXXXX XXXX | XXX XX, XXXX | $490,500 XXX XXXX |
| XXXXXXXX XXXXXX | XXX XX, XXXX | $489,900 XXX XXXX |

École élémentaire Renaissance
Elementary: PublicÉÉC Saint-Philippe
Elementary: CatholicBurlington Central Elementary School
Elementary: PublicSt Johns Separate School
Elementary: CatholicCentral Public School
Elementary: PublicTom Thomson Public School
Elementary: PublicGary Allan High School - Bronte Creek
Secondary: PublicThomas Merton Catholic Secondary School
Secondary: CatholicGary Allan High School - Burlington
Secondary: PublicBurlington Central High School
Secondary: PublicM M Robinson High School
Secondary: PublicAssumption Roman Catholic Secondary School
Secondary: Catholic
