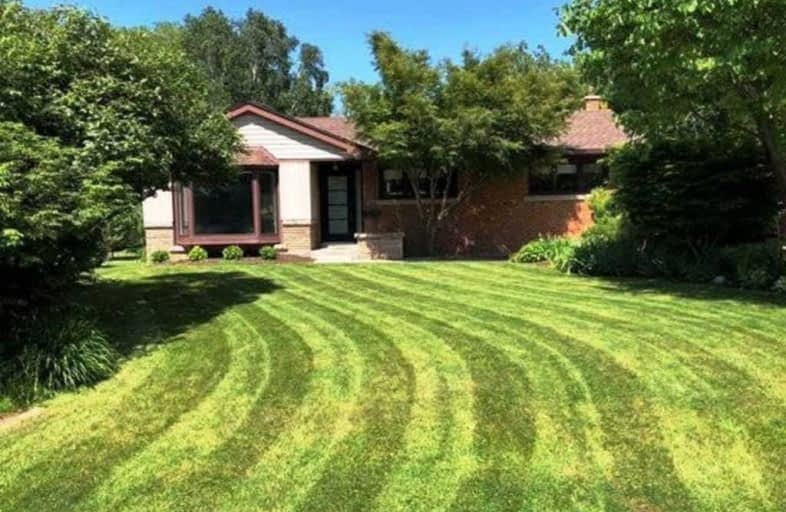Sold on Jun 26, 2020
Note: Property is not currently for sale or for rent.

-
Type: Detached
-
Style: Bungalow
-
Size: 1100 sqft
-
Lot Size: 72 x 110 Feet
-
Age: 51-99 years
-
Taxes: $4,399 per year
-
Days on Site: 59 Days
-
Added: Apr 28, 2020 (1 month on market)
-
Updated:
-
Last Checked: 3 hours ago
-
MLS®#: W4749828
-
Listed By: Purplebricks, brokerage
Wonderful Cul-De-Sac Property In Mature Area Of South Aldershot. This 3+1 Bedroom Home Offers A Fully Finished Basement Complete With Its Own Kitchen And Bath. Recent Updates To The Home Include Main Bathroom (2017), Flooring (2017) And Front Entrance (2019). Close To Schools, Highways And Walking Distance To The Lake.
Property Details
Facts for 807 Cranston Court, Burlington
Status
Days on Market: 59
Last Status: Sold
Sold Date: Jun 26, 2020
Closed Date: Aug 31, 2020
Expiry Date: Aug 27, 2020
Sold Price: $824,600
Unavailable Date: Jun 26, 2020
Input Date: Apr 28, 2020
Property
Status: Sale
Property Type: Detached
Style: Bungalow
Size (sq ft): 1100
Age: 51-99
Area: Burlington
Community: LaSalle
Availability Date: Flex
Inside
Bedrooms: 3
Bedrooms Plus: 1
Bathrooms: 2
Kitchens: 1
Kitchens Plus: 1
Rooms: 6
Den/Family Room: No
Air Conditioning: Central Air
Fireplace: Yes
Laundry Level: Lower
Central Vacuum: N
Washrooms: 2
Building
Basement: Finished
Heat Type: Forced Air
Heat Source: Gas
Exterior: Brick
Exterior: Stone
Water Supply: Municipal
Special Designation: Unknown
Parking
Driveway: Private
Garage Type: Carport
Covered Parking Spaces: 7
Total Parking Spaces: 7
Fees
Tax Year: 2019
Tax Legal Description: Lt 50 , Pl Pf1006 ; Burlington
Taxes: $4,399
Land
Cross Street: Townsend Avenue And
Municipality District: Burlington
Fronting On: East
Pool: None
Sewer: Sewers
Lot Depth: 110 Feet
Lot Frontage: 72 Feet
Acres: < .50
Additional Media
- Virtual Tour: https://youtu.be/S3YkhdylhK4
Rooms
Room details for 807 Cranston Court, Burlington
| Type | Dimensions | Description |
|---|---|---|
| Master Main | 2.49 x 2.90 | |
| 2nd Br Main | 2.49 x 2.90 | |
| 3rd Br Main | 4.01 x 2.74 | |
| Dining Main | 3.12 x 2.77 | |
| Kitchen Main | 2.95 x 3.51 | |
| Living Main | 5.21 x 3.71 | |
| 4th Br Bsmt | 2.84 x 3.40 | |
| Dining Bsmt | 3.48 x 3.56 | |
| Kitchen Bsmt | 2.16 x 3.53 | |
| Living Bsmt | 4.62 x 4.32 |

| XXXXXXXX | XXX XX, XXXX |
XXXX XXX XXXX |
$XXX,XXX |
| XXX XX, XXXX |
XXXXXX XXX XXXX |
$XXX,XXX | |
| XXXXXXXX | XXX XX, XXXX |
XXXXXXX XXX XXXX |
|
| XXX XX, XXXX |
XXXXXX XXX XXXX |
$XXX,XXX |
| XXXXXXXX XXXX | XXX XX, XXXX | $824,600 XXX XXXX |
| XXXXXXXX XXXXXX | XXX XX, XXXX | $829,900 XXX XXXX |
| XXXXXXXX XXXXXXX | XXX XX, XXXX | XXX XXXX |
| XXXXXXXX XXXXXX | XXX XX, XXXX | $869,900 XXX XXXX |

Kings Road Public School
Elementary: PublicÉÉC Saint-Philippe
Elementary: CatholicAldershot Elementary School
Elementary: PublicGlenview Public School
Elementary: PublicMaplehurst Public School
Elementary: PublicHoly Rosary Separate School
Elementary: CatholicKing William Alter Ed Secondary School
Secondary: PublicThomas Merton Catholic Secondary School
Secondary: CatholicAldershot High School
Secondary: PublicBurlington Central High School
Secondary: PublicM M Robinson High School
Secondary: PublicSir John A Macdonald Secondary School
Secondary: Public
