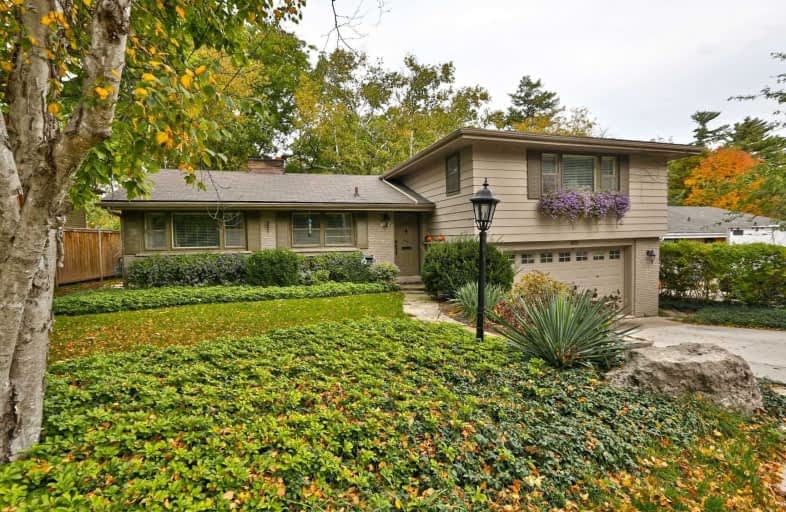
Kings Road Public School
Elementary: Public
1.80 km
ÉÉC Saint-Philippe
Elementary: Catholic
2.16 km
Aldershot Elementary School
Elementary: Public
1.41 km
Glenview Public School
Elementary: Public
0.44 km
Maplehurst Public School
Elementary: Public
1.29 km
Holy Rosary Separate School
Elementary: Catholic
0.71 km
King William Alter Ed Secondary School
Secondary: Public
6.06 km
Thomas Merton Catholic Secondary School
Secondary: Catholic
3.76 km
Aldershot High School
Secondary: Public
1.09 km
Burlington Central High School
Secondary: Public
3.68 km
M M Robinson High School
Secondary: Public
6.34 km
Sir John A Macdonald Secondary School
Secondary: Public
5.84 km




