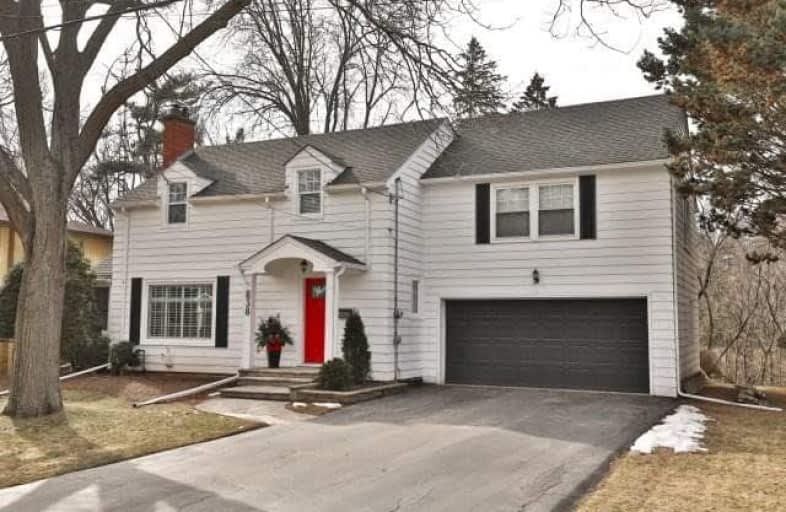Sold on Nov 02, 2018
Note: Property is not currently for sale or for rent.

-
Type: Detached
-
Style: 2-Storey
-
Size: 2000 sqft
-
Lot Size: 80 x 185 Feet
-
Age: 51-99 years
-
Taxes: $5,727 per year
-
Days on Site: 232 Days
-
Added: Sep 07, 2019 (7 months on market)
-
Updated:
-
Last Checked: 2 hours ago
-
MLS®#: W4067838
-
Listed By: Royal lepage burloak real estate services, brokerage
Beautifully Maintained 2,340 Sqft. Home On Dramatic Ravine Lot In Prime South Aldershot Location Near Glenview/Aldershot Schools. Hardwood Floors, Wood Burning Fireplace, Oversized Master With Ensuite Bathroom And Walk-In Closet, Sun-Room. Double Attached Car Garage, 5 Bedrooms, 2.5 Bathrooms.
Extras
Inclusions: Fridge, Stove, Microwave, Dishwasher, Washer, Dryer
Property Details
Facts for 838 Glenwood Avenue, Burlington
Status
Days on Market: 232
Last Status: Sold
Sold Date: Nov 02, 2018
Closed Date: Jan 04, 2019
Expiry Date: Nov 07, 2018
Sold Price: $1,017,500
Unavailable Date: Nov 02, 2018
Input Date: Mar 15, 2018
Property
Status: Sale
Property Type: Detached
Style: 2-Storey
Size (sq ft): 2000
Age: 51-99
Area: Burlington
Community: LaSalle
Availability Date: 60 Days
Inside
Bedrooms: 5
Bedrooms Plus: 1
Bathrooms: 3
Kitchens: 1
Rooms: 10
Den/Family Room: No
Air Conditioning: Central Air
Fireplace: Yes
Laundry Level: Lower
Central Vacuum: N
Washrooms: 3
Building
Basement: Finished
Basement 2: Full
Heat Type: Forced Air
Heat Source: Gas
Exterior: Metal/Side
Elevator: N
UFFI: No
Water Supply: Municipal
Special Designation: Unknown
Parking
Driveway: Pvt Double
Garage Spaces: 2
Garage Type: Attached
Covered Parking Spaces: 4
Total Parking Spaces: 4
Fees
Tax Year: 2018
Tax Legal Description: Plan Pf732 Lot 84 Pt Lot 83 As In 321215
Taxes: $5,727
Highlights
Feature: Level
Feature: Ravine
Land
Cross Street: North Shore Blvd E
Municipality District: Burlington
Fronting On: West
Pool: None
Sewer: Sewers
Lot Depth: 185 Feet
Lot Frontage: 80 Feet
Zoning: Res
Waterfront: None
Additional Media
- Virtual Tour: http://www.rstours.ca/24299a
Rooms
Room details for 838 Glenwood Avenue, Burlington
| Type | Dimensions | Description |
|---|---|---|
| Living Main | 3.96 x 5.79 | |
| Dining Main | 2.54 x 3.66 | |
| Kitchen Main | 4.14 x 4.93 | |
| Breakfast Main | 2.29 x 4.14 | W/O To Deck |
| Sunroom Main | 2.31 x 3.66 | W/O To Deck |
| Master 2nd | 5.16 x 5.74 | W/I Closet, 4 Pc Ensuite |
| Br 2nd | 3.73 x 4.17 | |
| Br 2nd | 3.10 x 4.45 | |
| Br 2nd | 3.53 x 3.66 | |
| Br 2nd | 2.49 x 3.15 | |
| Rec Bsmt | 4.47 x 6.25 | |
| Br Bsmt | 3.86 x 4.19 |
| XXXXXXXX | XXX XX, XXXX |
XXXX XXX XXXX |
$X,XXX,XXX |
| XXX XX, XXXX |
XXXXXX XXX XXXX |
$X,XXX,XXX | |
| XXXXXXXX | XXX XX, XXXX |
XXXXXXXX XXX XXXX |
|
| XXX XX, XXXX |
XXXXXX XXX XXXX |
$X,XXX,XXX | |
| XXXXXXXX | XXX XX, XXXX |
XXXXXXXX XXX XXXX |
|
| XXX XX, XXXX |
XXXXXX XXX XXXX |
$X,XXX,XXX | |
| XXXXXXXX | XXX XX, XXXX |
XXXXXXX XXX XXXX |
|
| XXX XX, XXXX |
XXXXXX XXX XXXX |
$X,XXX,XXX |
| XXXXXXXX XXXX | XXX XX, XXXX | $1,017,500 XXX XXXX |
| XXXXXXXX XXXXXX | XXX XX, XXXX | $1,069,000 XXX XXXX |
| XXXXXXXX XXXXXXXX | XXX XX, XXXX | XXX XXXX |
| XXXXXXXX XXXXXX | XXX XX, XXXX | $1,189,000 XXX XXXX |
| XXXXXXXX XXXXXXXX | XXX XX, XXXX | XXX XXXX |
| XXXXXXXX XXXXXX | XXX XX, XXXX | $1,259,900 XXX XXXX |
| XXXXXXXX XXXXXXX | XXX XX, XXXX | XXX XXXX |
| XXXXXXXX XXXXXX | XXX XX, XXXX | $1,189,000 XXX XXXX |

Kings Road Public School
Elementary: PublicÉÉC Saint-Philippe
Elementary: CatholicAldershot Elementary School
Elementary: PublicGlenview Public School
Elementary: PublicMaplehurst Public School
Elementary: PublicHoly Rosary Separate School
Elementary: CatholicKing William Alter Ed Secondary School
Secondary: PublicThomas Merton Catholic Secondary School
Secondary: CatholicAldershot High School
Secondary: PublicBurlington Central High School
Secondary: PublicSir John A Macdonald Secondary School
Secondary: PublicCathedral High School
Secondary: Catholic- 2 bath
- 5 bed
- 1500 sqft



