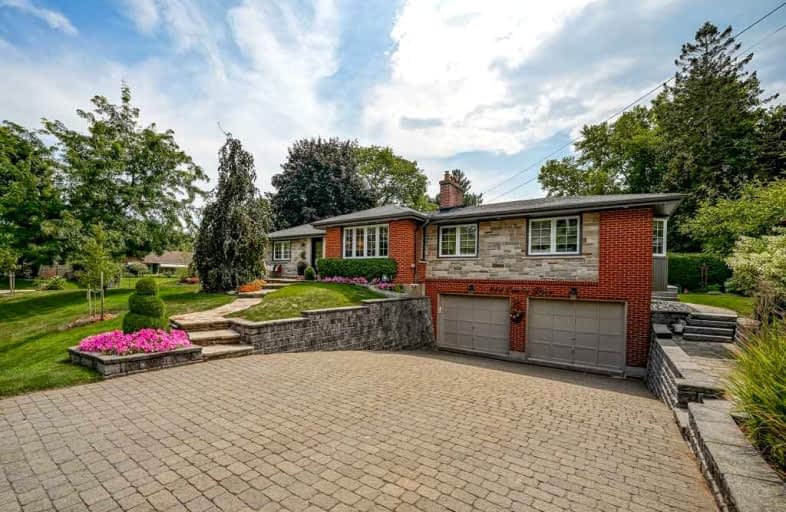
Video Tour

Kings Road Public School
Elementary: Public
1.25 km
ÉÉC Saint-Philippe
Elementary: Catholic
1.58 km
Aldershot Elementary School
Elementary: Public
1.85 km
Glenview Public School
Elementary: Public
0.92 km
Maplehurst Public School
Elementary: Public
0.85 km
Holy Rosary Separate School
Elementary: Catholic
0.77 km
King William Alter Ed Secondary School
Secondary: Public
6.60 km
Thomas Merton Catholic Secondary School
Secondary: Catholic
3.17 km
Aldershot High School
Secondary: Public
1.65 km
Burlington Central High School
Secondary: Public
3.10 km
M M Robinson High School
Secondary: Public
5.83 km
Sir John A Macdonald Secondary School
Secondary: Public
6.42 km







