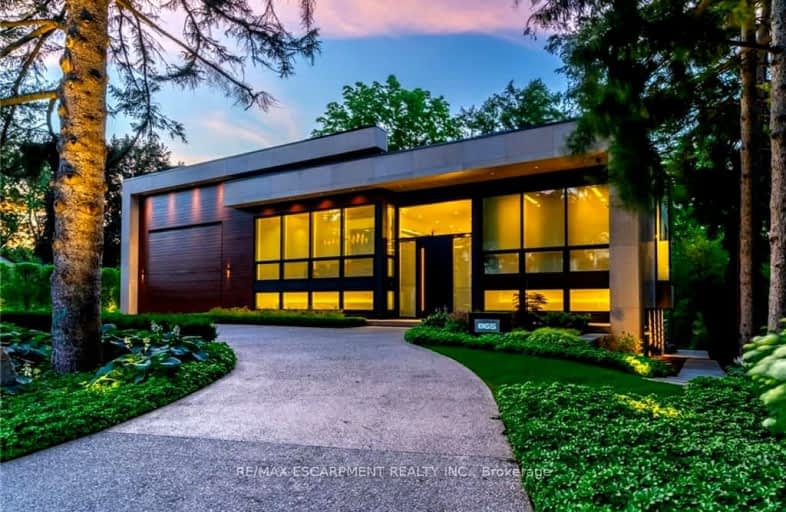
Video Tour
Car-Dependent
- Almost all errands require a car.
16
/100
Some Transit
- Most errands require a car.
44
/100
Somewhat Bikeable
- Most errands require a car.
47
/100

Kings Road Public School
Elementary: Public
2.04 km
ÉÉC Saint-Philippe
Elementary: Catholic
2.37 km
Aldershot Elementary School
Elementary: Public
1.17 km
Glenview Public School
Elementary: Public
0.23 km
Maplehurst Public School
Elementary: Public
1.43 km
Holy Rosary Separate School
Elementary: Catholic
0.70 km
King William Alter Ed Secondary School
Secondary: Public
5.93 km
Thomas Merton Catholic Secondary School
Secondary: Catholic
3.98 km
Aldershot High School
Secondary: Public
0.85 km
Burlington Central High School
Secondary: Public
3.91 km
Sir John A Macdonald Secondary School
Secondary: Public
5.67 km
Cathedral High School
Secondary: Catholic
6.31 km
-
Hidden Valley Park
1137 Hidden Valley Rd, Burlington ON L7P 0T5 1.65km -
Burlington Beach Playground
Burlington ON 3.51km -
Beachway Park & Pavilion
938 Lakeshore Rd, Burlington ON L7S 1A2 3.68km
-
Scotiabank
632 Plains Rd E, Burlington ON L7T 2E9 1.88km -
BMO Bank of Montreal
1250 Brant St, Burlington ON L7P 1X8 4.22km -
BMO Bank of Montreal
1331 Brant St, Burlington ON L7P 1X7 4.53km

