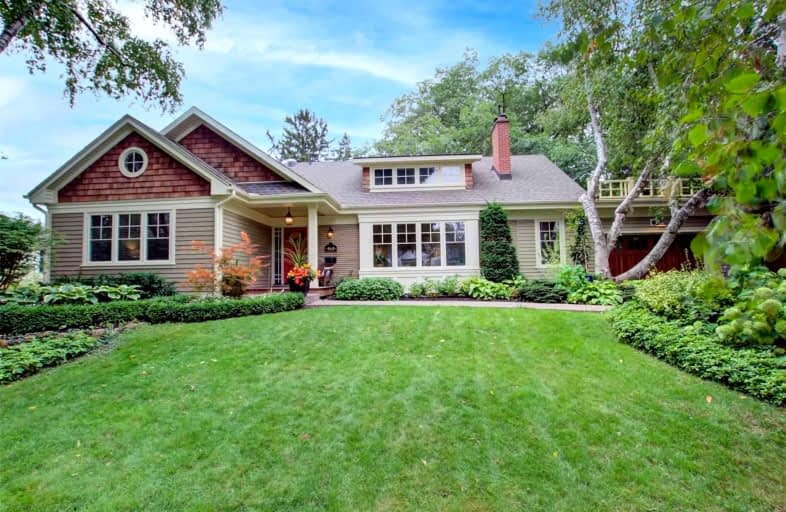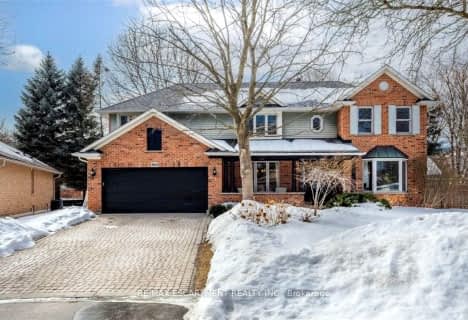
Kings Road Public School
Elementary: Public
0.67 km
École élémentaire Renaissance
Elementary: Public
1.81 km
ÉÉC Saint-Philippe
Elementary: Catholic
0.76 km
Glenview Public School
Elementary: Public
1.69 km
Maplehurst Public School
Elementary: Public
0.69 km
Holy Rosary Separate School
Elementary: Catholic
1.34 km
Gary Allan High School - Bronte Creek
Secondary: Public
5.09 km
Thomas Merton Catholic Secondary School
Secondary: Catholic
2.36 km
Aldershot High School
Secondary: Public
2.44 km
Burlington Central High School
Secondary: Public
2.31 km
M M Robinson High School
Secondary: Public
5.13 km
Assumption Roman Catholic Secondary School
Secondary: Catholic
5.03 km














